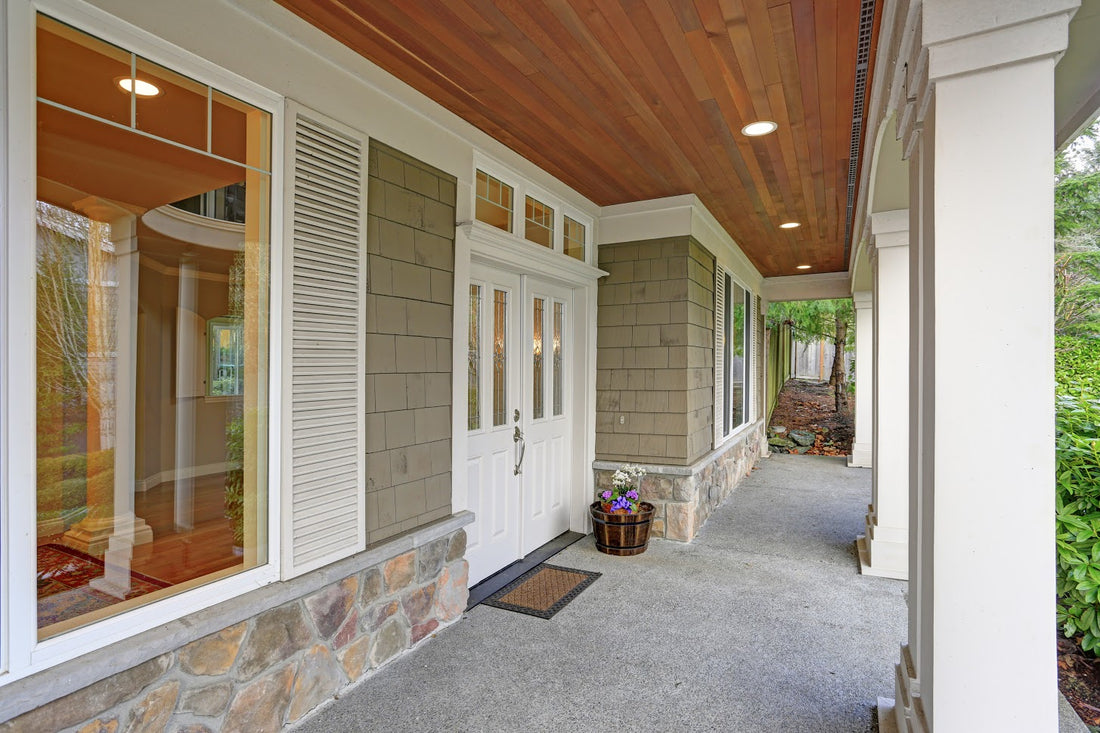With a focus on less formal living and more accessibility, the Craftsman movement resulted in homes that were built with solid, semi-open floor plans, excellent build quality, and clean lines that departed from the frills of Victorian or Gothic revival homes.
You might want to build your new custom house to mimic the beauty of the past. As you shop for house plans, here are some Craftsman features to look for.
Semi-Open Floor Plans
One of the reasons why Craftsman homes were so different than Victorian homes was their departure from formal, separate rooms. Craftsman homes were much more modern in their layout, with each room flowing to the next.
However, a completely open floor plan is not Craftsman either. The Craftsman house still has defined spaces. Instead of a wall between the dining and living room, there would be an opening flanked with a half wall of the beautiful wood casing, cabinets, or built-in shelves. Pillars, usually tapered toward the top, would top these half walls and extend up the ceiling.
Other rooms might be divided from the main living space by large French doors. In most Craftsman houses, the kitchen was closed off from the rest of the house. However, with modern heating and cooling systems, a closed off kitchen isn’t needed. The kitchen can now be open to the dining room with a similar opening that defines the space.
Woodwork
A defining feature of the Craftsman house is the woodwork. When looking at home plans, look for opportunities to add this crucial design element. For example, many Craftsman homes had fireplaces that flanked with wood built-in cabinetry, complete with leaded doors.
Dining rooms might have featured a half wall of solid oak paneling. The ceiling would have straight-line crown molding, with wooden beams forming a lovely coffered ceiling. This woodwork would not have been painted. Instead, it would be left with the original wood tone to add warmth and a more natural feel to the room.
Woodwork would also be a key element for nooks and small areas set aside for specific use, such as a writing desk in an alcove or a benched seating area in the kitchen. Look for plans that allow for this kind of specialization.
Exterior Lines
There are no three story levels or turrets in a Craftsman home. Instead, exposed beams, peaked roofs, and wide porches became more common. Typically, these homes were a bungalow or one-and-a-half story, with upstairs rooms showing the slant of the roof.
Thick wooden beams or shingled pillars would support the porch, which would often have the roof of the attic extend over to create the porch roof. Roof lines were mostly straightforward, with a single peak. Sometimes, the peak might have gabled or flat extended areas to make upstairs rooms large or to add another window.
House plans that follow the Craftsman style embrace the simple lines of the original series. They also usually feature wood or cement fiber siding, slate tile roofs, and rock or brickwork. Stucco is another authentic exterior finish. Craftsman homes usually always have an exterior chimney that adds interest to the curb appeal.
Windows
Windows were an essential design element for a Craftsman home. Windows served as artwork in the house, with the idea that the view to the outdoors was better than hanging a picture. As a result, these homes had large windows on almost every available wall. The windows were cased in wood that was left unpainted.
When looking at house plans, look for plans that feature banks of windows (usually three in a row) that have upper and lower sashes. The more windows, the better suited the plan will be to Craftsman style finishes. Leaded glass and even some Deco-style stained glass will echo the styles of yesteryear.
For more information, contact Garrell Associates, Inc. We can tailor a house plan to suit your needs.


