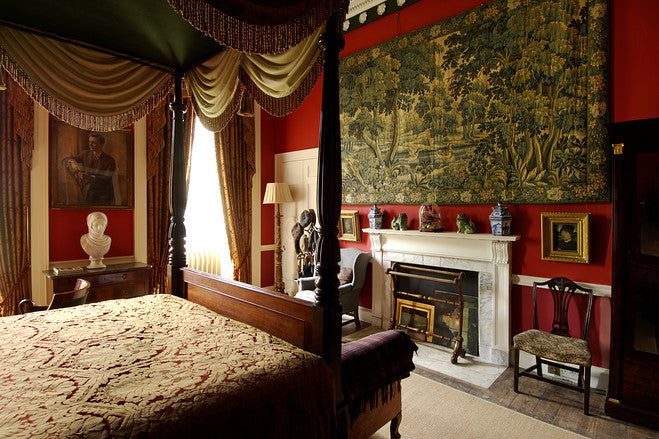GREEK REVIVAL HOUSES
Greek revival house plan design began in the 1st half of the 19th century reaching its peak between 1830 to 1860 and declined during the Civil war period. The post-Civil war ushered in the advent of the Victorian era gradually reducing the construction of Greek Revival Homes. Characteristics of these homes include low pitched gable or hipped roofs with bands of wide trim. The majority have covered porches that range from small (covering the entrance) to large (spanning across the front elevation of the home.). Square or round columns support the porches. Extensive, heavy trim is a hallmark of the Greek revival house plan design. During the height of Greek revival construction window size increased from previous house designs due to higher availability of large factory produced glass and better shipping options. Cast iron and wrought iron adorned these homes primarily on balconies, roof tops and fences. After the Civil war Greek revival homes became a reminder of simpler times in America. It should also be noted that this house plan style was America’s first style that represented durability and strength.


