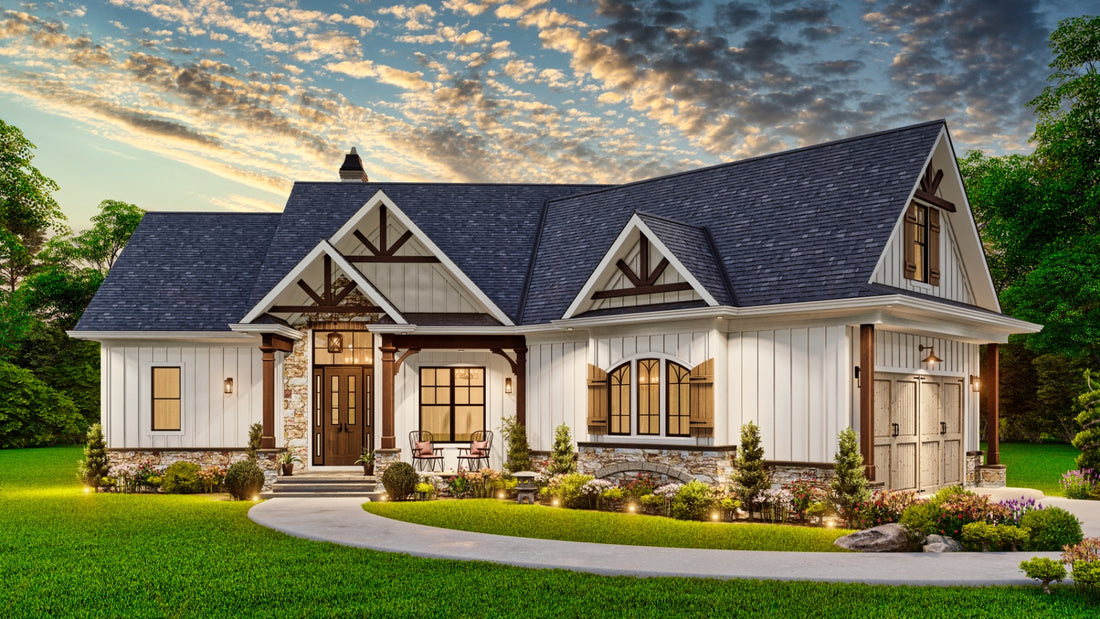Specifications:
- Sq. Ft.: 1,759
- Bedrooms: 3
- Bathrooms: 2
- Stories: 1
Mill Creek Cottage A is a one-story, 3-bedroom charming and stylish modern farmhouse. Take a look at the detailed floor plan and stunning exterior and interior photos below.
Floor Plans

Main Level

Second Floor Plan (Bonus Room)
Exterior Photos

Front-left rendering with board and batten siding, stone skirting, multiple gables, and a covered entry porch framed with stone base columns.

Front-right rendering showcasing the angled garage complemented with a concrete driveway.

Rear rendering with huge windows and a partially covered patio filled with multiple seating areas.

A curved walkway leads to the covered entry porch with a stoop and a french front door.
Interior Photos

The living room has a stone fireplace, facing leather sectionals, and a cathedral ceiling adorned with exposed trusses.

Huge windows at the back bring ample natural light in while providing expansive views.

The kitchen has a breakfast island and white cabinetry contrasted with black appliances.

Across the kitchen is a dining area with a round dining set well-lit by a wrought iron chandelier.

An open layout view of the kitchen, bayed dining nook, and a vaulted living room.

Primary bedroom with a vaulted ceiling, a leather wingback chair, and a dark wooden bed sitting on a patterned area rug.
Board and batten siding, stone skirting, and decorative wood trims highlighting the gables, garage, and covered porches bring an exquisite appeal to this one-story cottage. It features an angled double garage that enters the home through the laundry room.
As you stepped inside, a foyer with a coat closet greets you. It has a vaulted ceiling with exposed beams that are echoed in the lodge room ahead.
The lodge room includes a fireplace and a rear wall of windows that take in ample natural light and impressive views. It flows seamlessly into the kitchen and bayed breakfast nook creating a convenient entertaining space. A covered patio just off the breakfast nook offers a great place to lounge or grill.
The primary suite occupies the left wing. It comes with a vaulted ceiling and a well-appointed bath with separate his and her vanities, a custom shower, and a walk-in closet. Two family bedrooms lie across the home and share a 4-fixture bath.
For more information about the plan, please click here.


