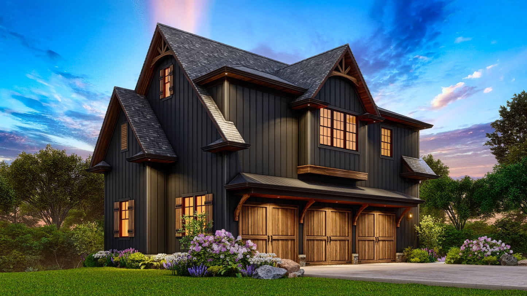
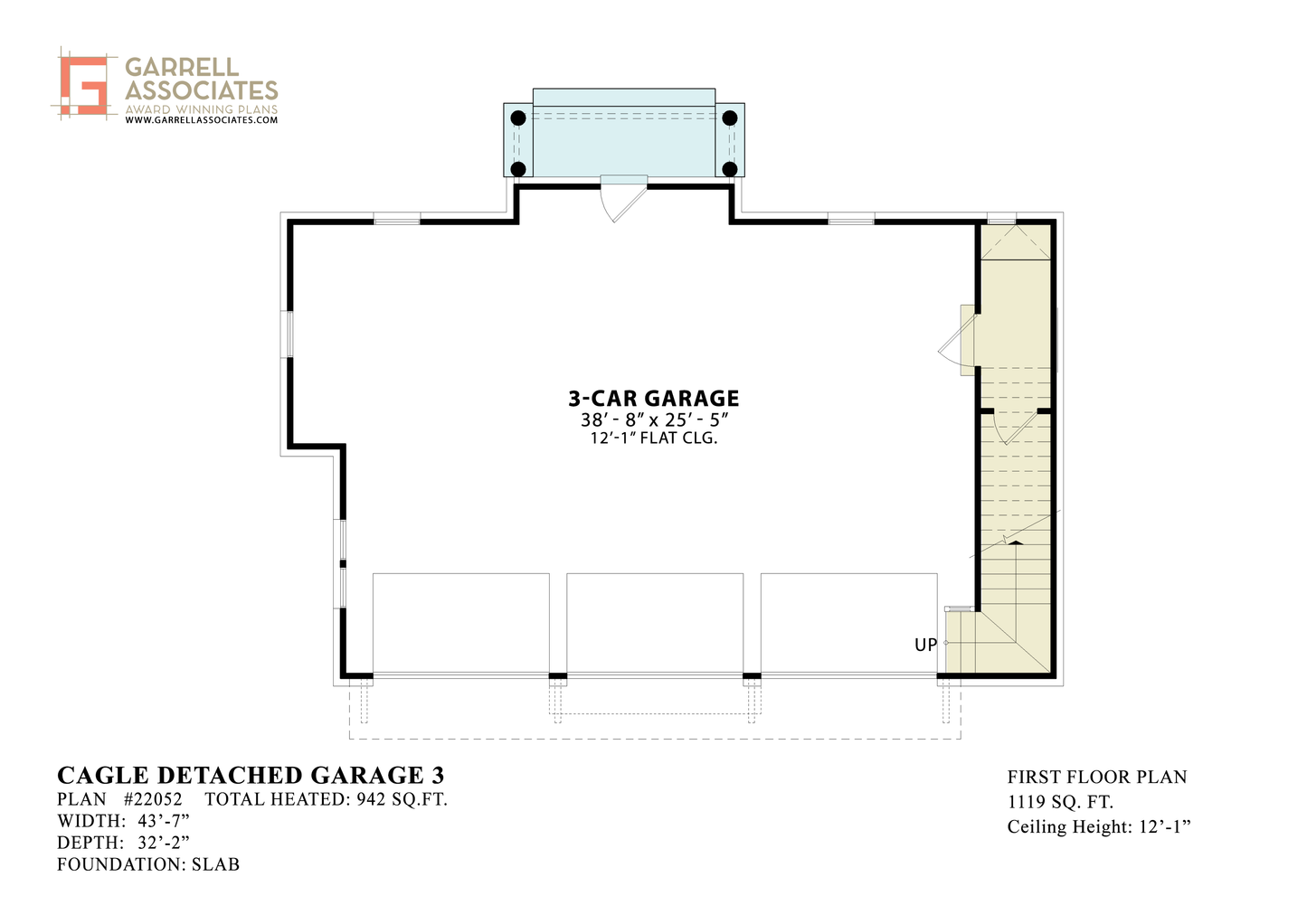
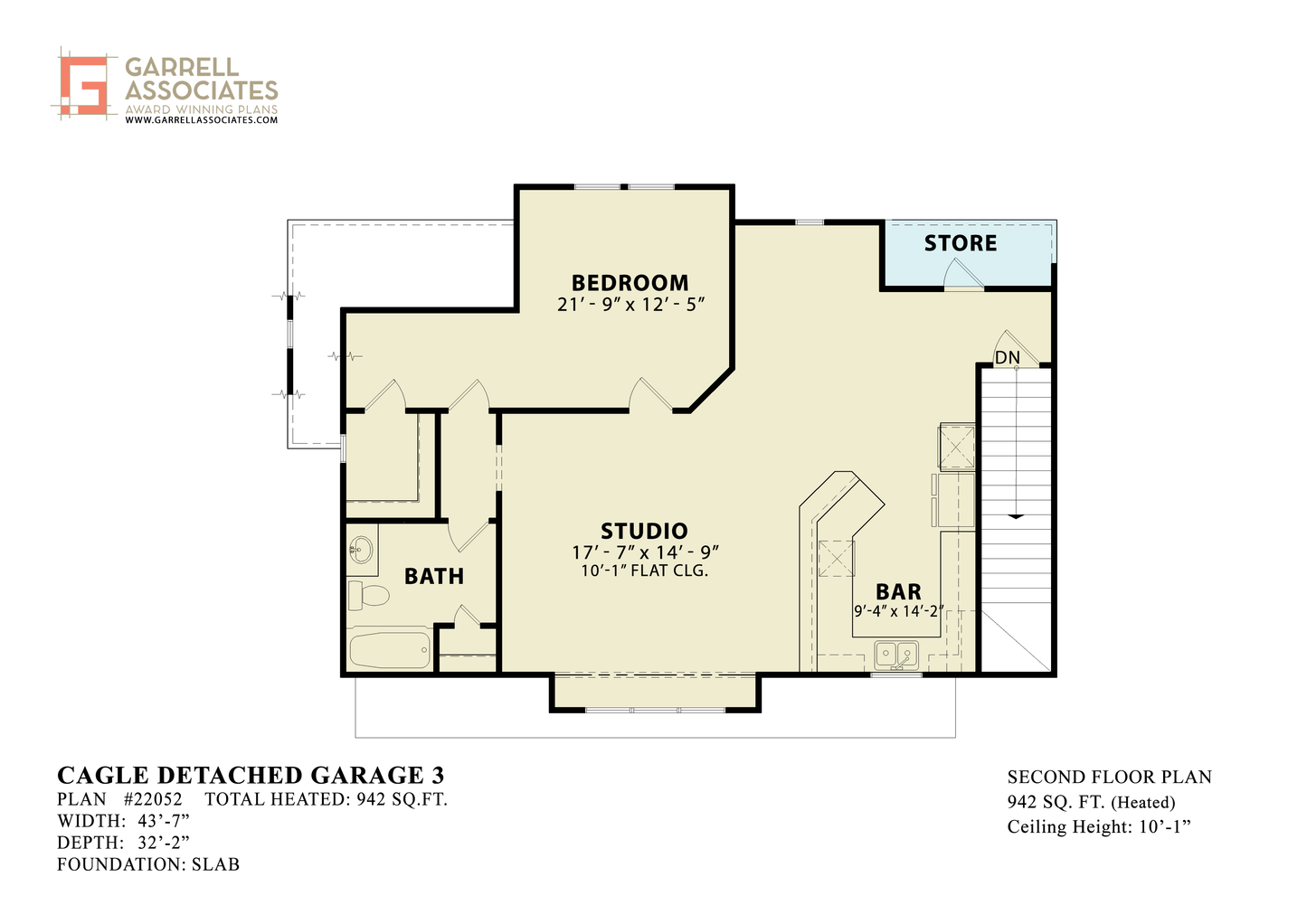
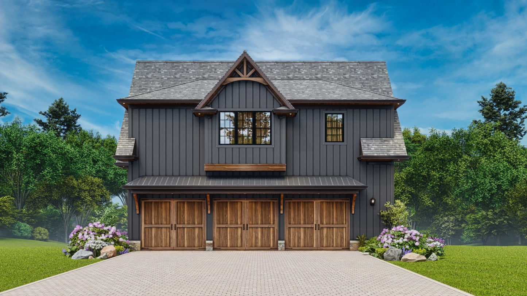
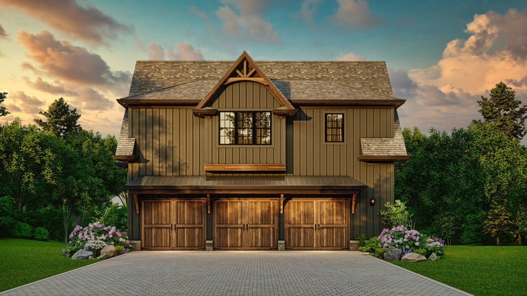
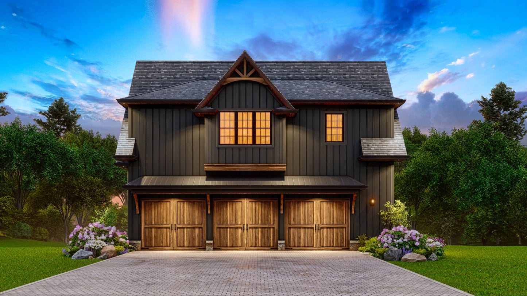
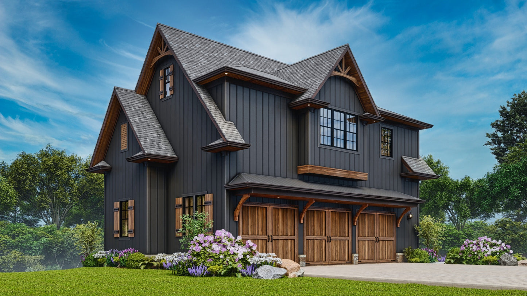
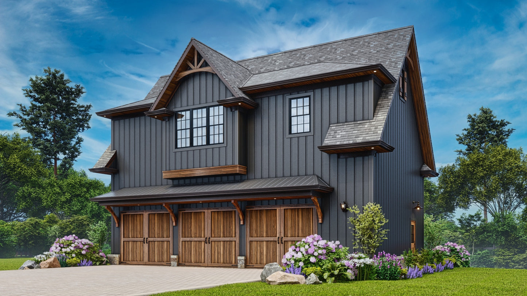
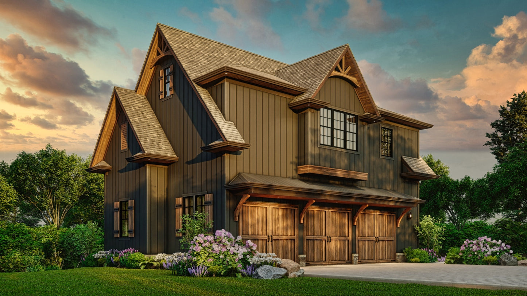
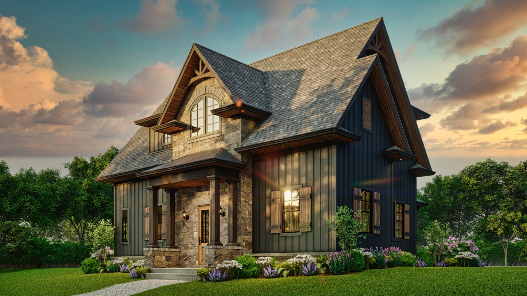
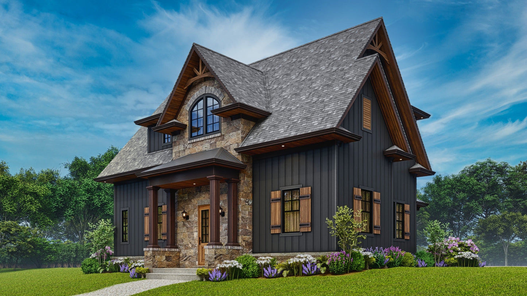
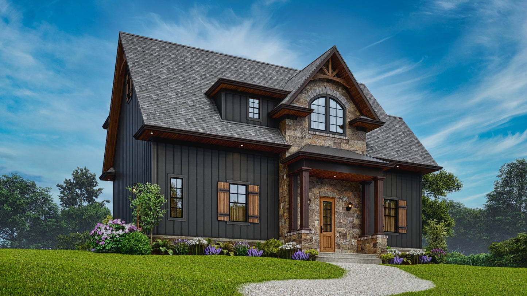
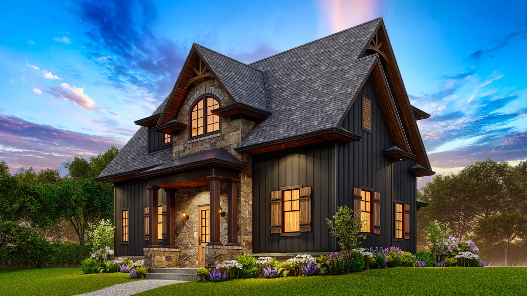
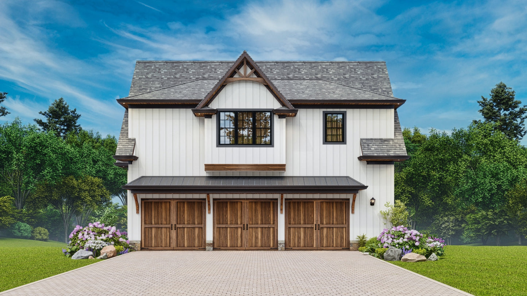
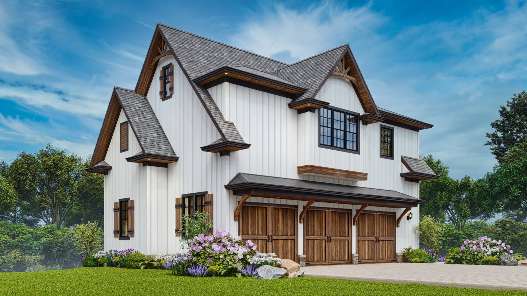
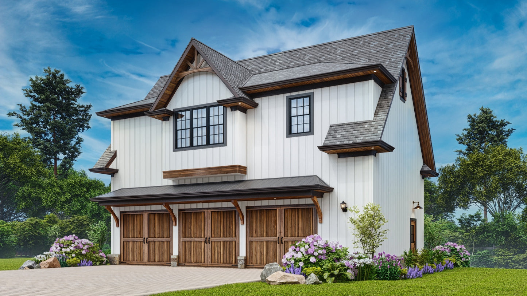
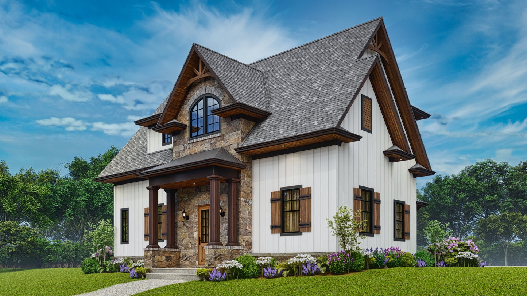
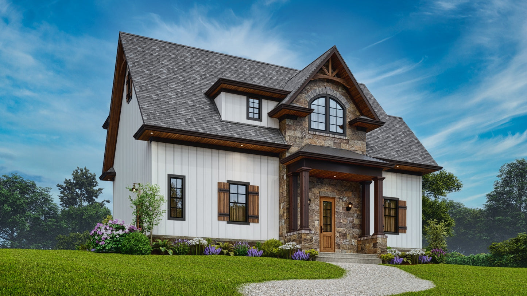
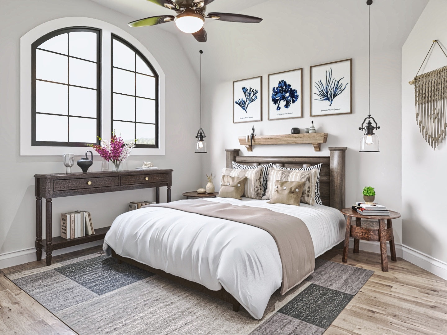
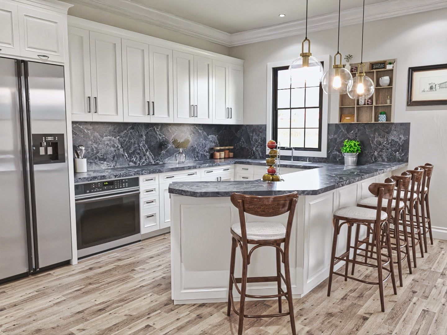
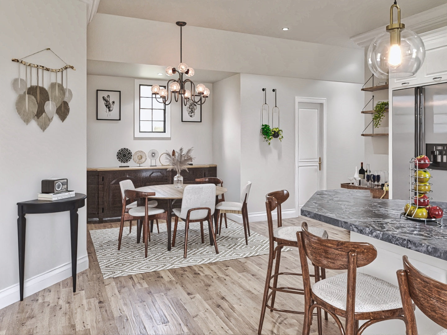
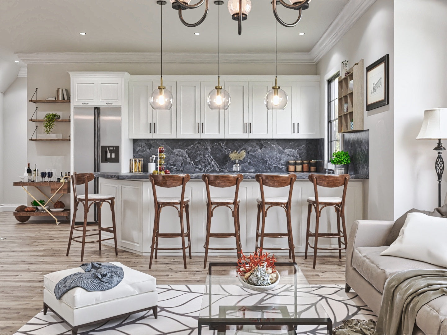
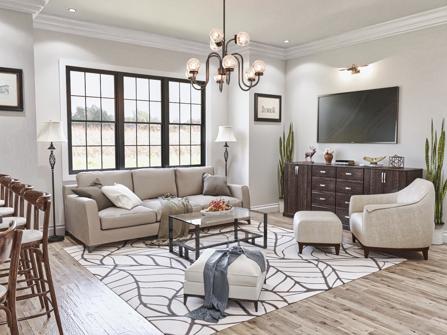
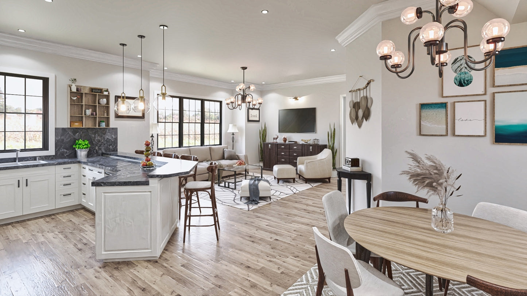
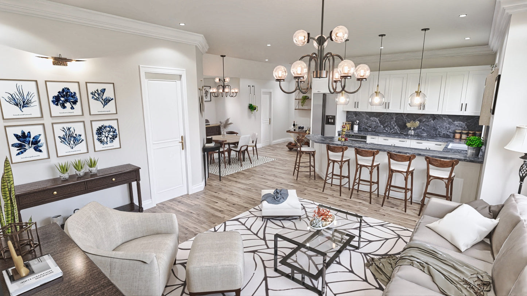
Customize this plan to make it perfect for you
- No upfront payment
- Risk-free
- Get your quote in 48 hours!
Cost to build your dream home
- Give us zip/postal code
- Get a FREE Instant quote !
- Sent to your email
Modification Request
In order to receive your free modification quote, please fill out the from below. Be as detailed and descriptive as possible.
You have 2 options:
1. Provide the request in text form, if the modifications are simple.
for example: add a jack-and-jill sink in bedroom 2
2. Provide a sketch, using the floorplan, of your requested modifications, if the modifications are more complex.
- No upfront payment
- Get fist draft in 48 hours
Cost to Build of your dream
Say goodbye to the guesswork of construction costs with our custom cost estimator.
It's Accurate & Up to date.
Our estimator accounts for the house plan, location, and building materials you choose, with current market costs for labor and materials.
It's Fast & Flexible.
Receive a personal estimate in two minutes instead of 2 days as many competitors offer.
It's Inexpensive.
Why pay up to $50 for a cost estimate when you can get it for free with our website? We believe in empowering our customers with knowledge and providing them with the tools they need to make informed decisions. That's why we offer our cost estimator at no charge.
Estimate the construction cost instantly
Customize this plan to make it perfect for you
- No upfront payment
- Risk-free
- Get your quote in 48 hours!
Cost to build your dream home
- Give us zip/postal code
- Get a FREE Instant quote !
- Sent to your email
2858
Homes designed
10431
Homes built
31
Years of experience
I design the homes that my clients want to build, not the home I want them to build
Buy with peace of mind knowing that your home has been designed by award winning designer Michael W. Garrell*. Mike has earned more than 200 professional awards, with numerous Street of Dreams® honers. One of his many show homes has earned him the prestigious “Best in American Living Award” (BALA) from Professional Builder magazine.






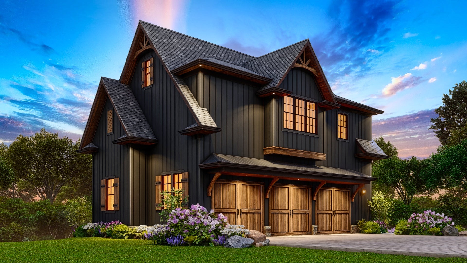
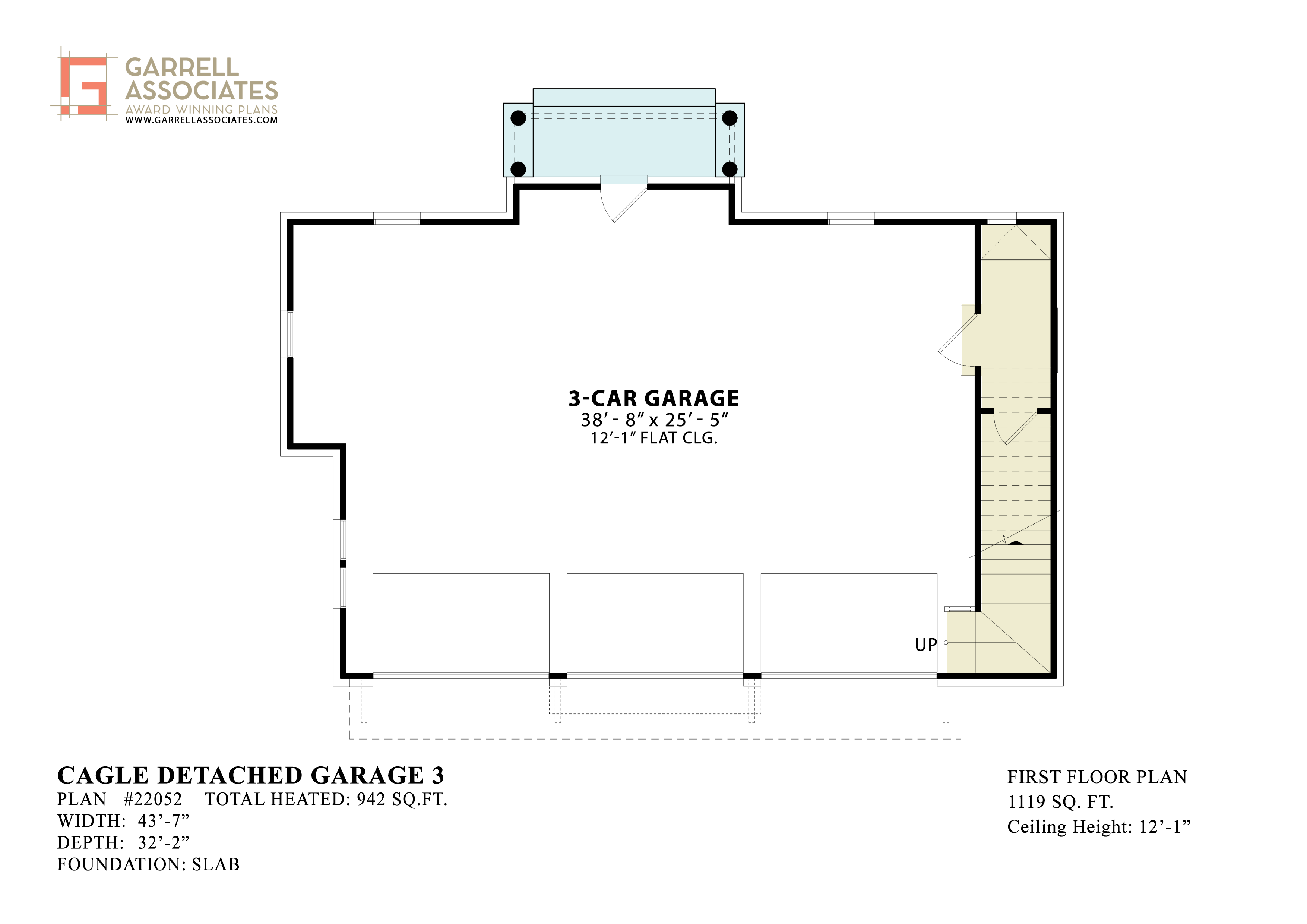
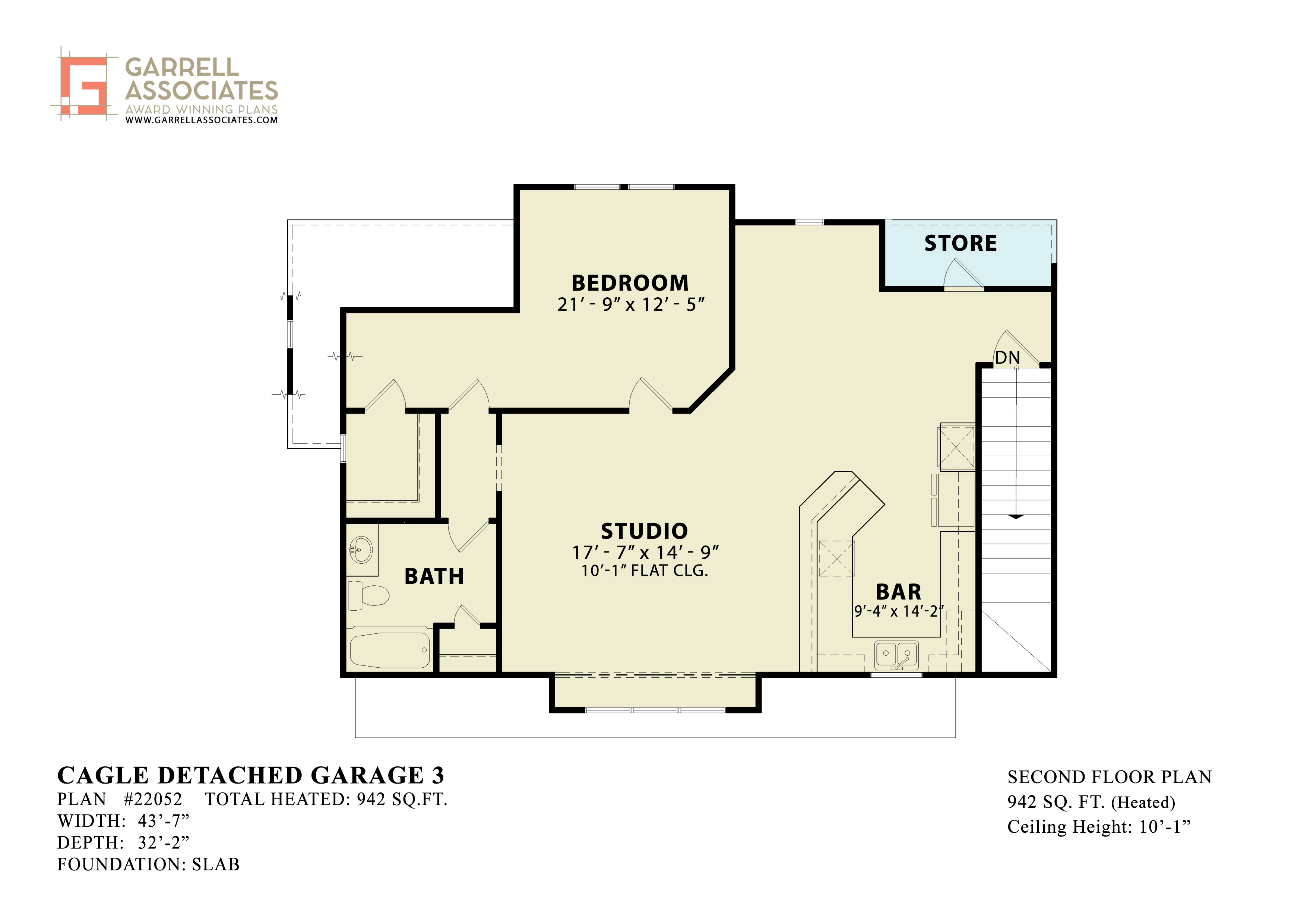
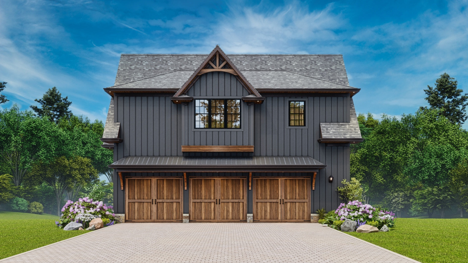
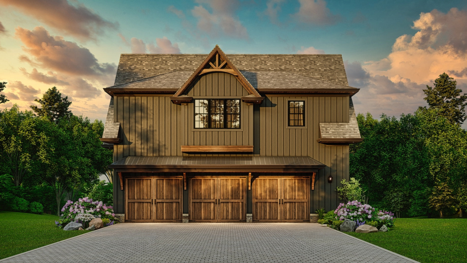
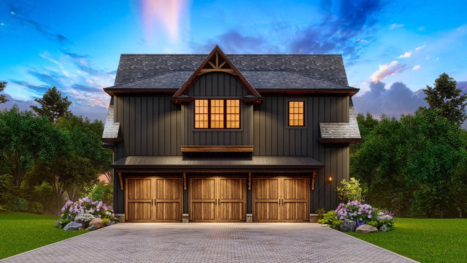
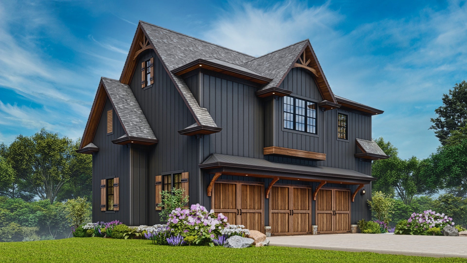
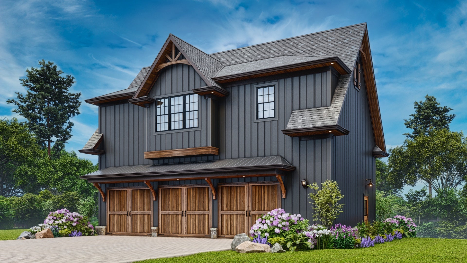
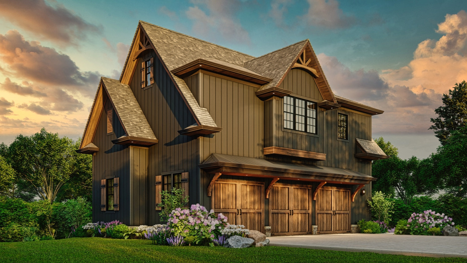
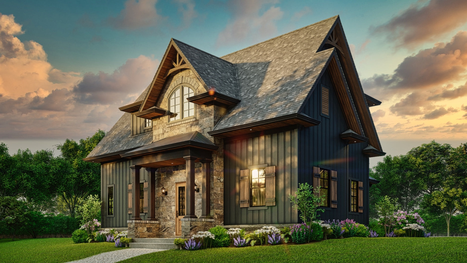
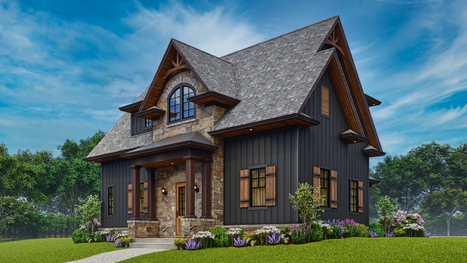
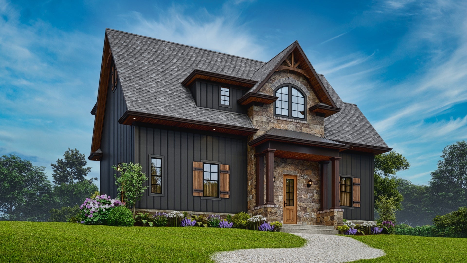
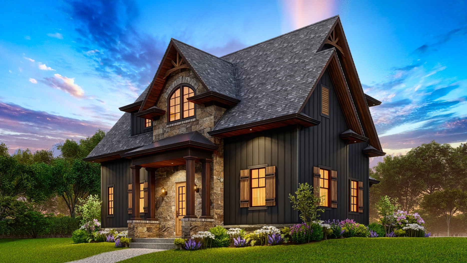
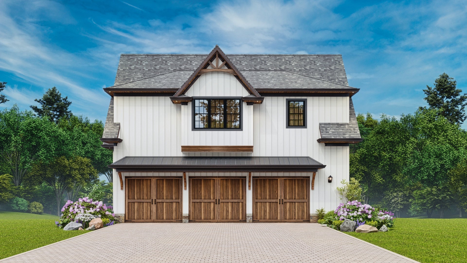
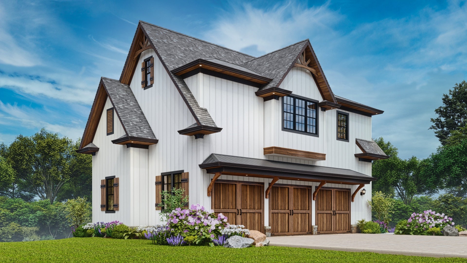
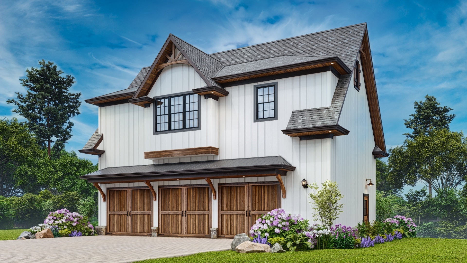
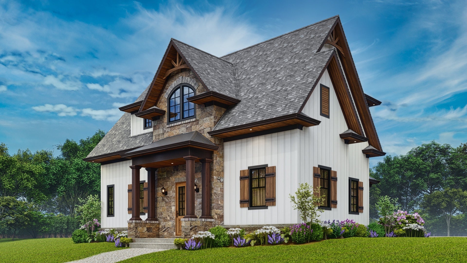
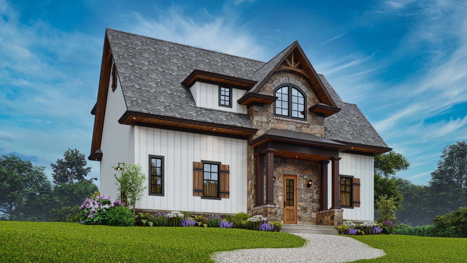
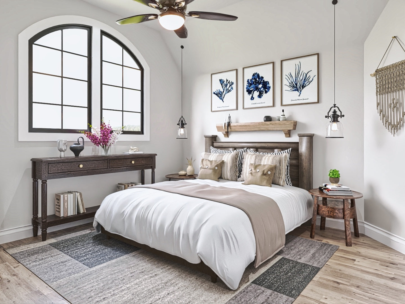
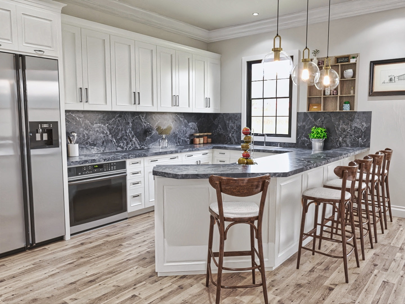
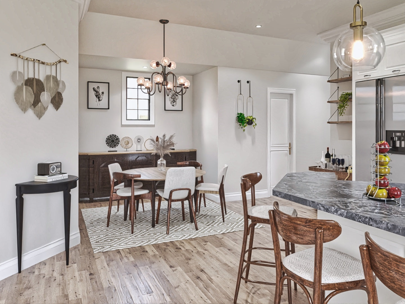
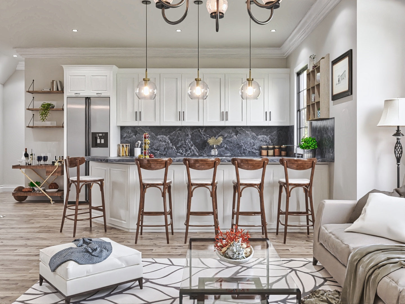
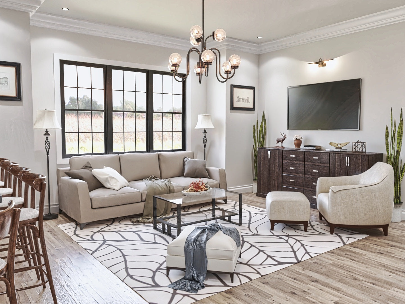
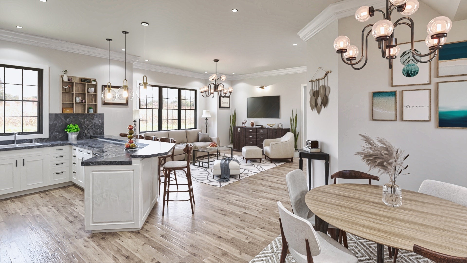
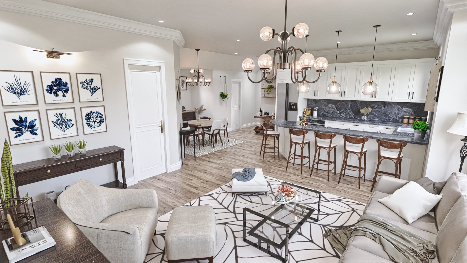
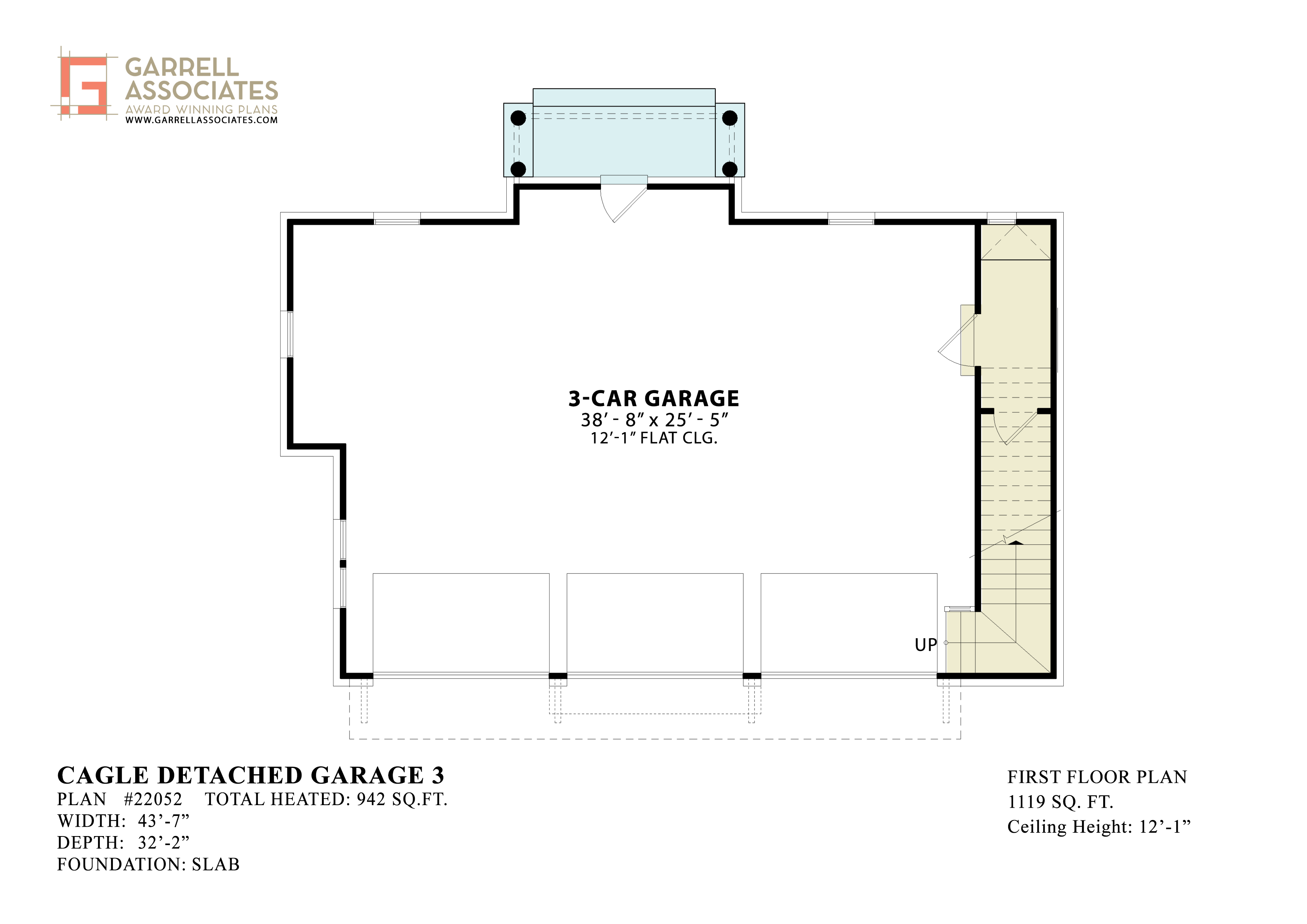
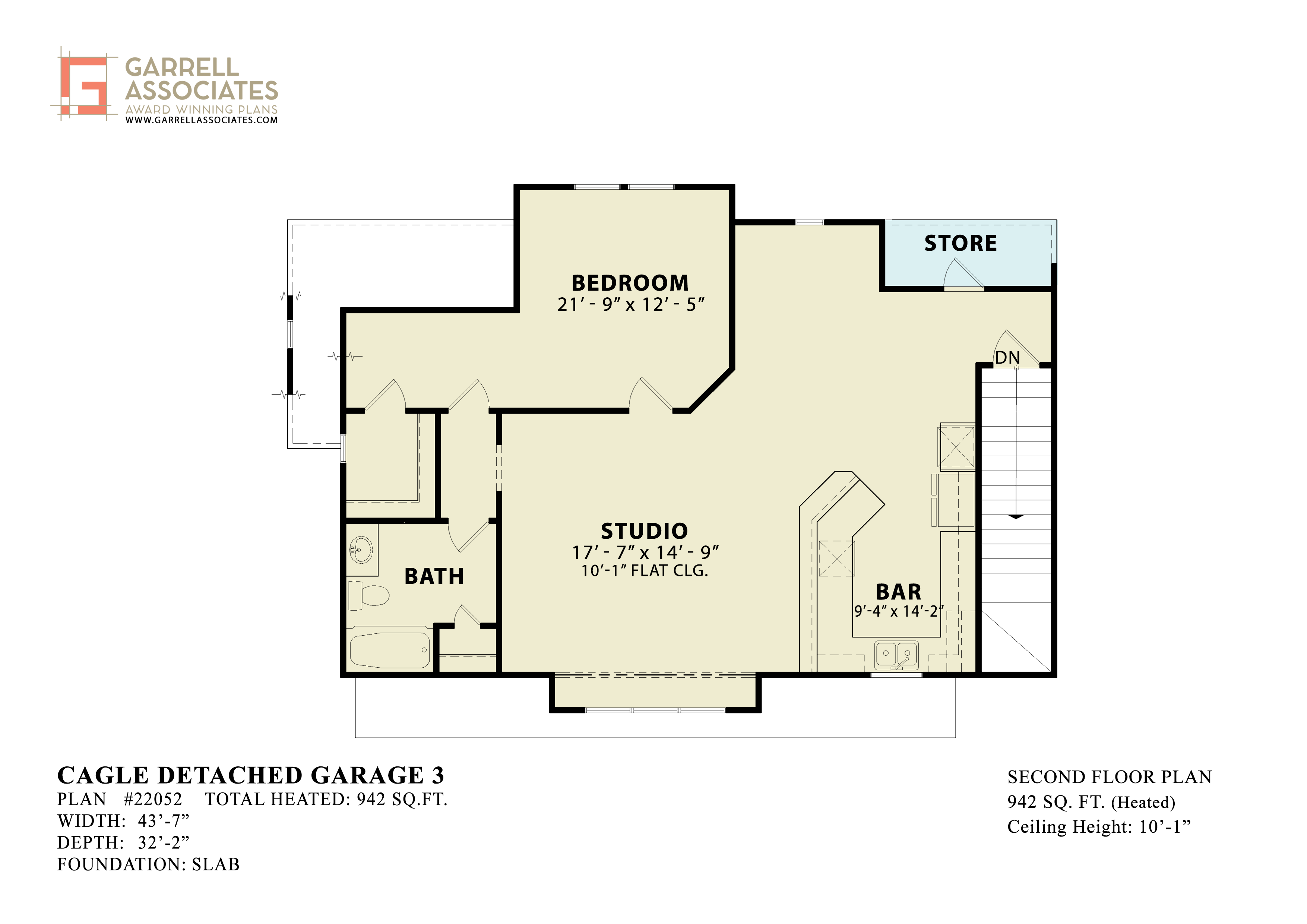
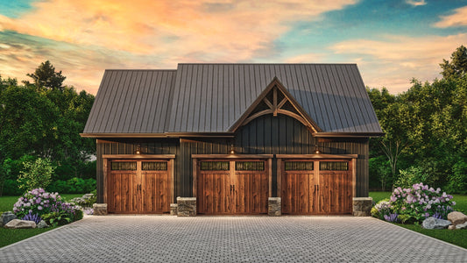

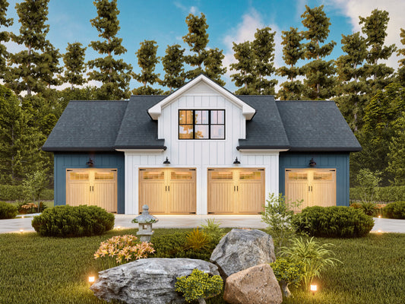
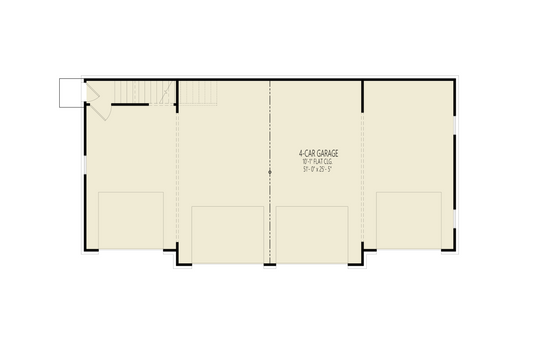
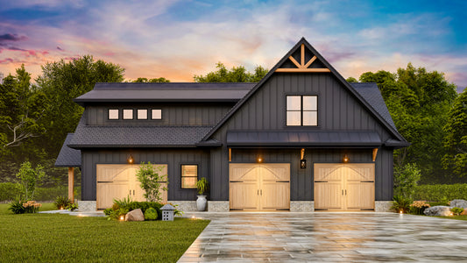
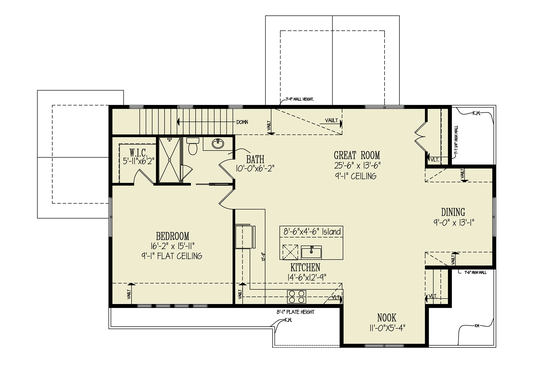
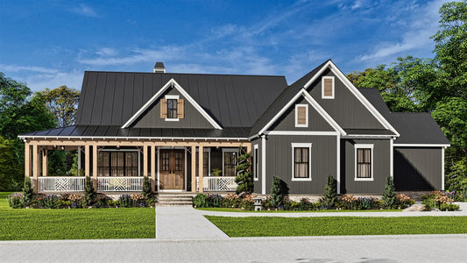
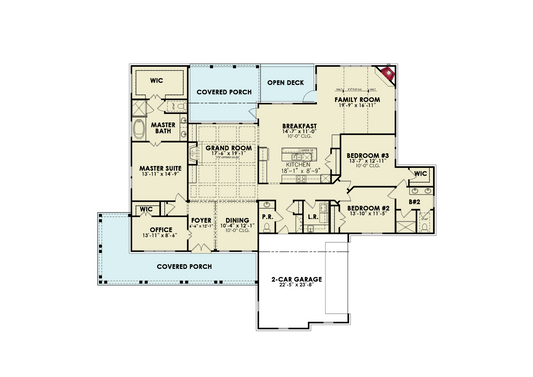
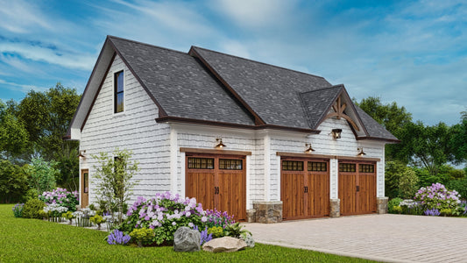
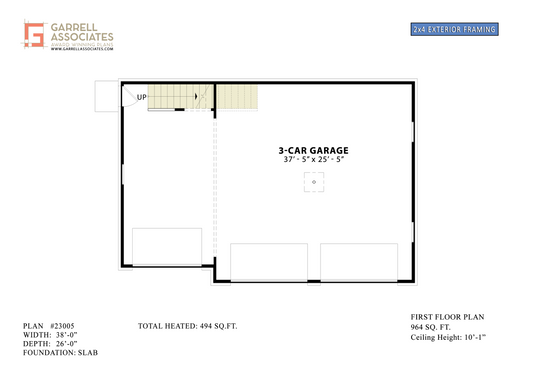
The garage apartment plan is a premium and versatile solution for all your garage needs. This well-designed garage plan offers a spacious layout with ample room for parking multiple vehicles, storing tools, and equipment. Its stylish exterior boasts a timeless design with a combination of brick and siding, adding an elegant touch to your property. This garage apartment offers a living space at the second floor with one bedroom, one bath, kitchen and space that allows you to adapt the space to your specific requirements, whether it's a living area, studio, or dining room. With its functional layout, attractive design, and customization options, the Cagle Detached Garage Plan is the perfect addition to enhance the functionality and aesthetics of your property.