











Customize this plan to make it perfect for you
- No upfront payment
- Risk-free
- Get your quote in 48 hours!
Cost to build your dream home
- Give us zip/postal code
- Get a FREE Instant quote !
- Sent to your email
Modification Request
In order to receive your free modification quote, please fill out the from below. Be as detailed and descriptive as possible.
You have 2 options:
1. Provide the request in text form, if the modifications are simple.
for example: add a jack-and-jill sink in bedroom 2
2. Provide a sketch, using the floorplan, of your requested modifications, if the modifications are more complex.
- No upfront payment
- Get fist draft in 48 hours
Cost to Build of your dream
Say goodbye to the guesswork of construction costs with our custom cost estimator.
It's Accurate & Up to date.
Our estimator accounts for the house plan, location, and building materials you choose, with current market costs for labor and materials.
It's Fast & Flexible.
Receive a personal estimate in two minutes instead of 2 days as many competitors offer.
It's Inexpensive.
Why pay up to $50 for a cost estimate when you can get it for free with our website? We believe in empowering our customers with knowledge and providing them with the tools they need to make informed decisions. That's why we offer our cost estimator at no charge.
Estimate the construction cost instantly
Customize this plan to make it perfect for you
- No upfront payment
- Risk-free
- Get your quote in 48 hours!
Cost to build your dream home
- Give us zip/postal code
- Get a FREE Instant quote !
- Sent to your email
2858
Homes designed
10431
Homes built
31
Years of experience
I design the homes that my clients want to build, not the home I want them to build
Buy with peace of mind knowing that your home has been designed by award winning designer Michael W. Garrell*. Mike has earned more than 200 professional awards, with numerous Street of Dreams® honers. One of his many show homes has earned him the prestigious “Best in American Living Award” (BALA) from Professional Builder magazine.



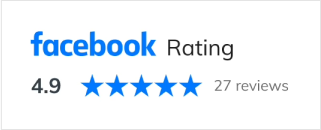














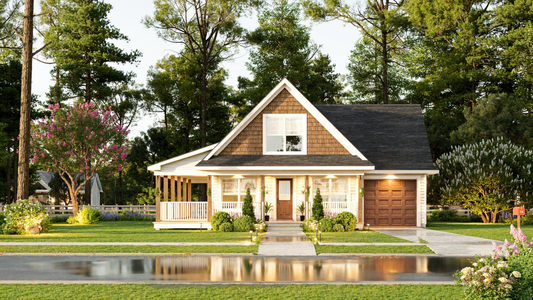
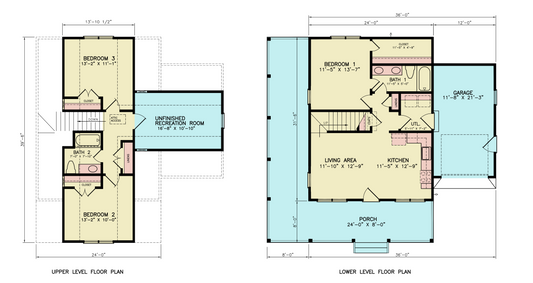
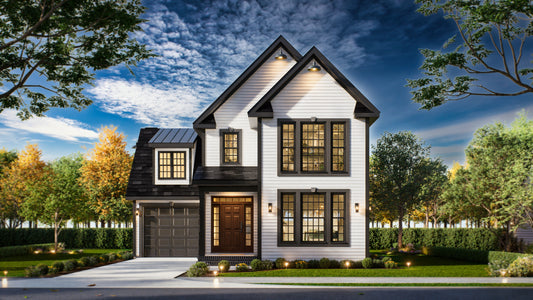
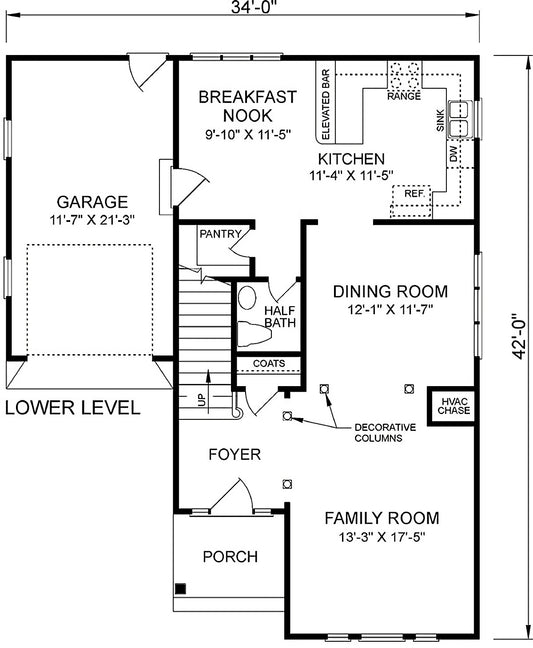
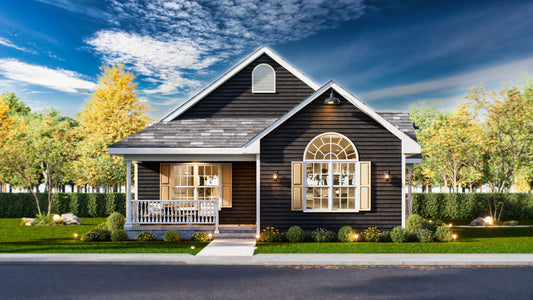
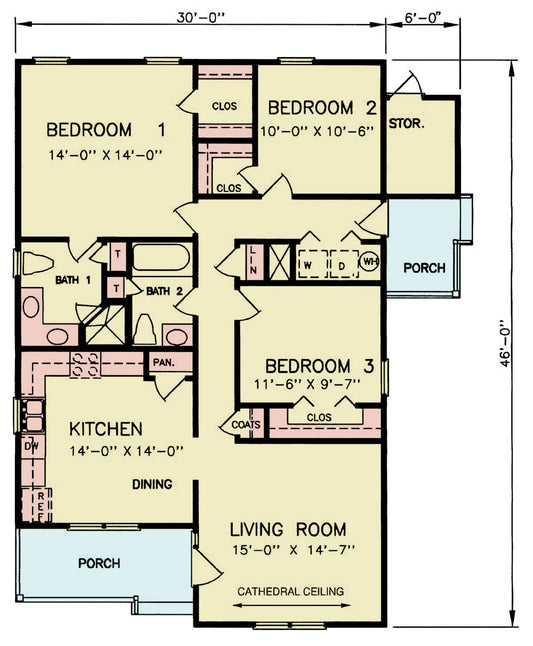
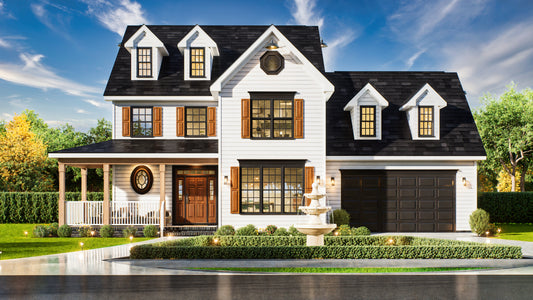
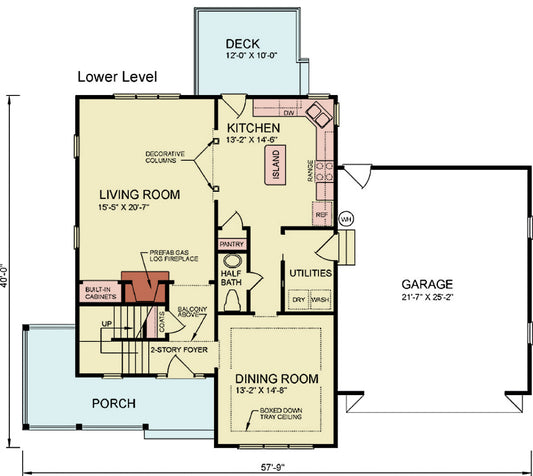
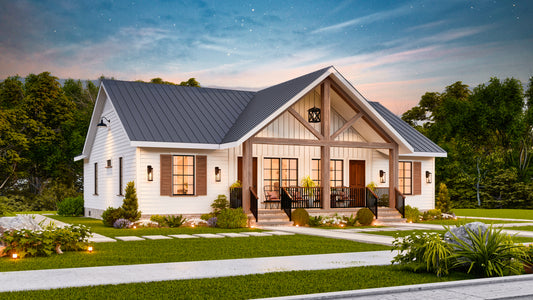
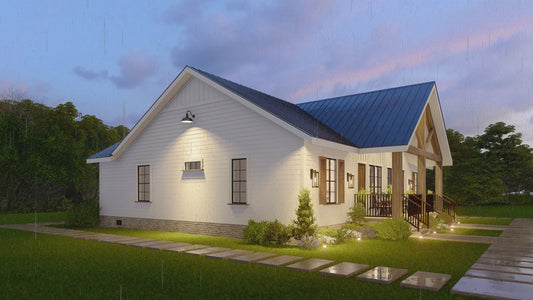
The craftsman Tres Le Fleur ranch house plan is a striking cottage intertwined with the softness of a country home. Upon arrival you are struck by its amazing curb appeal. There are large and swooping roofs, adorned with elegant gables & shutters. Stone, siding and cedar shakes blend beautifully together to create a unique look for this rustic home plan. The wide open floor plan of this House Style is a home buyer's answer when looking for an affordable Home with plenty of room.
Through Craftsman pillars, you will approach a full covered front porch. This Country Style Front Porch is ideal for greeting guests and for peaceful evenings. Inside, the heart of the impressive Tres Le Fleur Ranch House Plan can be found the open layout that allows one to see completely through the Home, onto the Covered Porch. Once inside, the Foyer of the craftsman style ranch home, there is a Niche to your right for a personalized Home grown flower arrangement.
This one-of-a-kind Craftsman Style Ranch Home takes on a unique twist. Straight ahead you will find a Gallery that draws your attention; introducing an extensively large Designer Kitchen.
Boasting a commanding Multi-Purpose freestanding island
Floating ceiling cabinets
An exclusive view of the front Landscaped property
Directly across from the Kitchen, is a vast two-story great room which displays in grand splendor a two story fireplace with wood beams. The Casual Dining Area opens up to draw family and guest near. This Craftsman Style Ranch Home is laid out for family entertaining. Each of the rooms above; flow out into multiple covered Porches & a Grilling Terrace.
Making our way on around the Tres Le Fleur country home plan, we find an all-inclusive Laundry Room adjacent to an Entry Hall from the Garage with a large sink and folding table.
The Garage includes back steps to a Future Apartment for in-laws, teenagers, or boom-a-rang children, or it can be used for storage.
Two additional Bedrooms, which would be perfect for children and guests, can be included. Most rooms have access to all the outdoor living areas where activities may take place on the Grilling Terrace & covered Patio.
The Craftsman Ranch calls us around to the left of the home where, situated for privacy the Master Bedroom can be seen. The luxurious Master Suite has eloquent trey ceilings The En-Suite is full of grandeur such as:
A modern one-of-a-kind glass shower
An oversized lounging tub
His & hers built-in cabinets within the closets
A cabinet by her vanity for extra appliances and make-up
Private access to a Patio
A surprise feature is the hidden stairway curling around the fireplace in the Great Room. This staircase shows open railings as it wraps around the Fireplace. Homeowners are offered a second-story future space, for a potential loft, living area with a Bedroom and walk-in closet, or for use as storage.
This Craftsman Style Tres Le Fleur Home Plan is ideal for a lake, mountain or scenic backyard lot. The Country Craftsman Ranch home plan will welcome your family and guests with peaceful Cottage comfort.