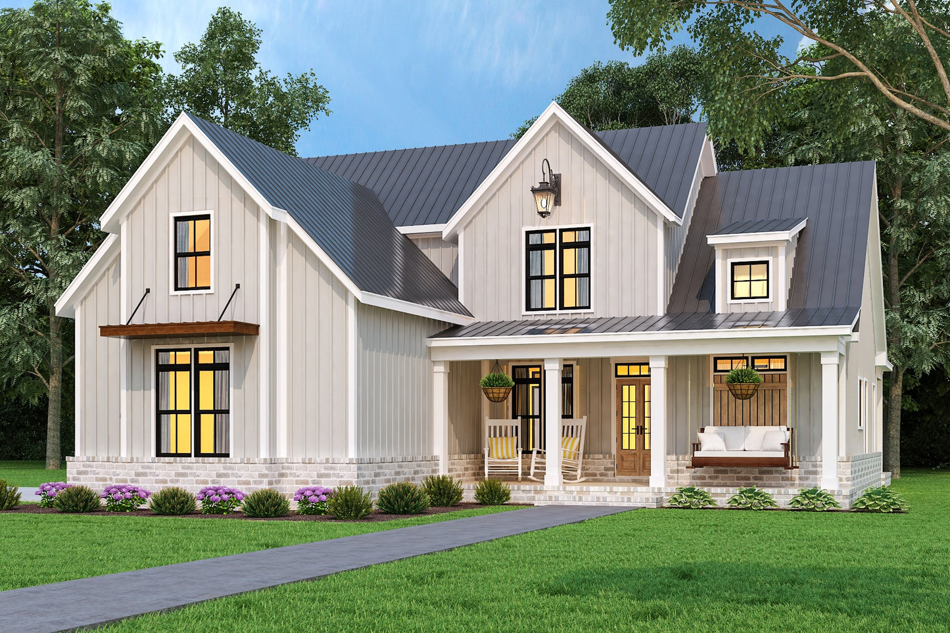
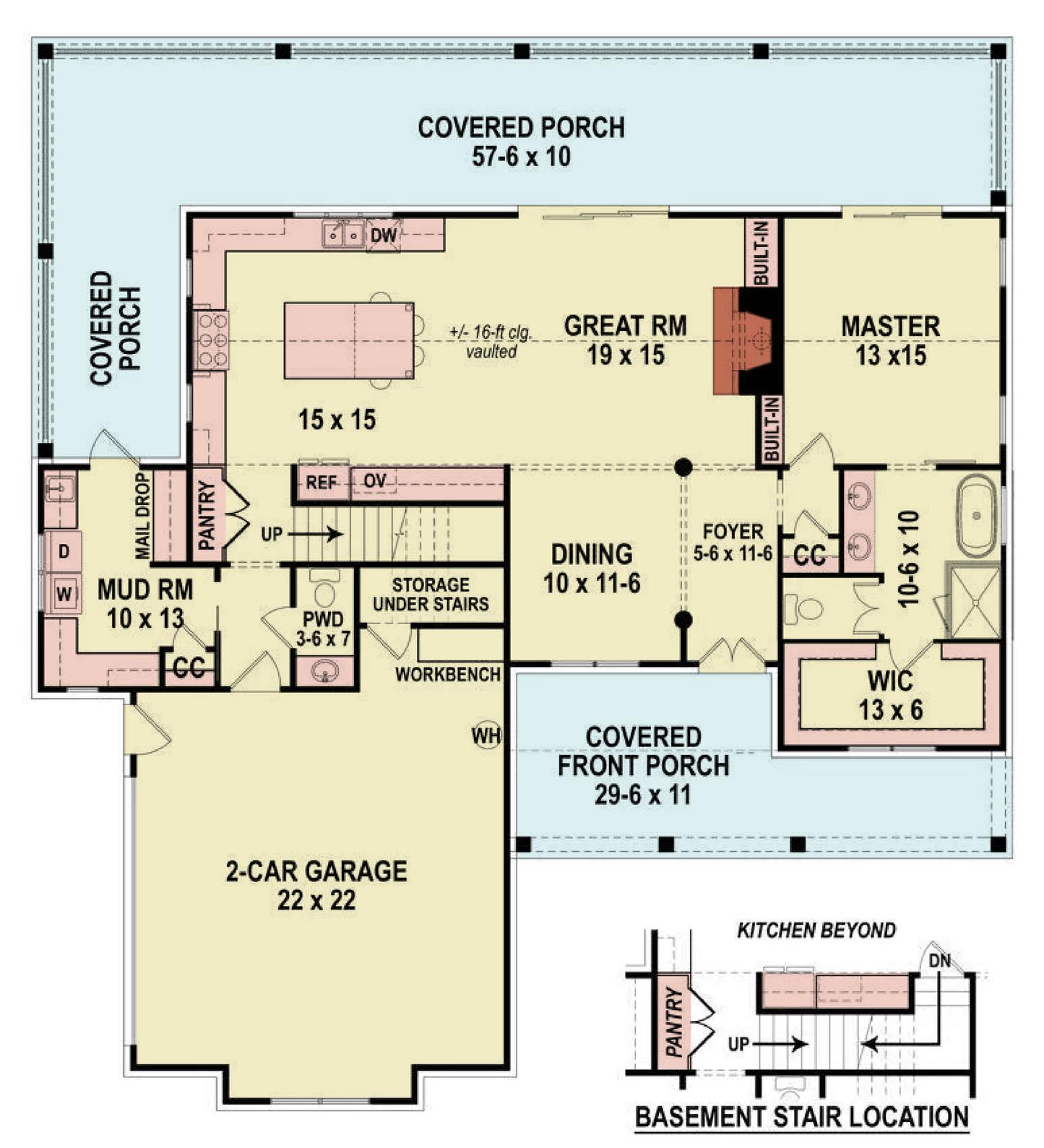
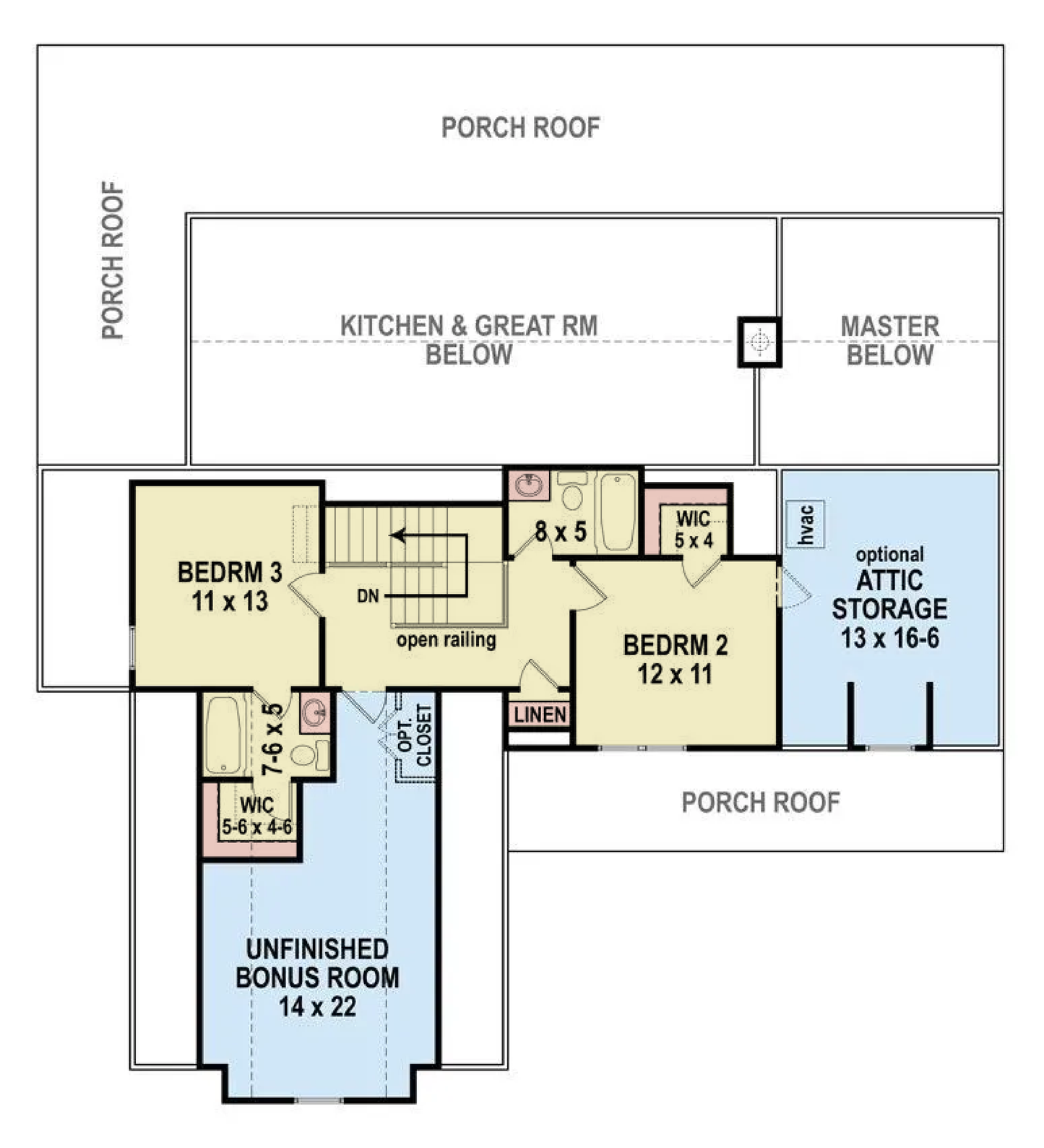
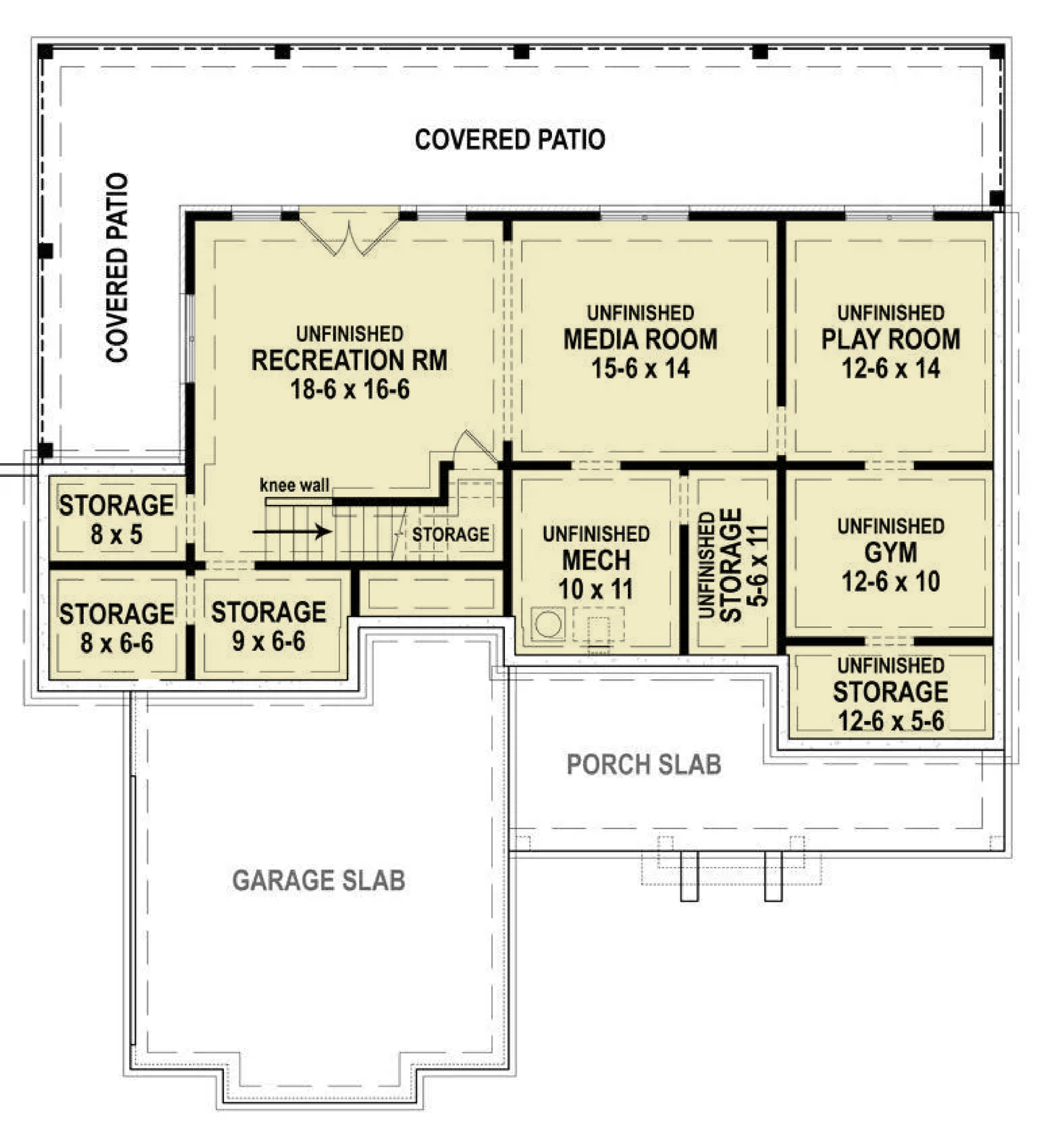
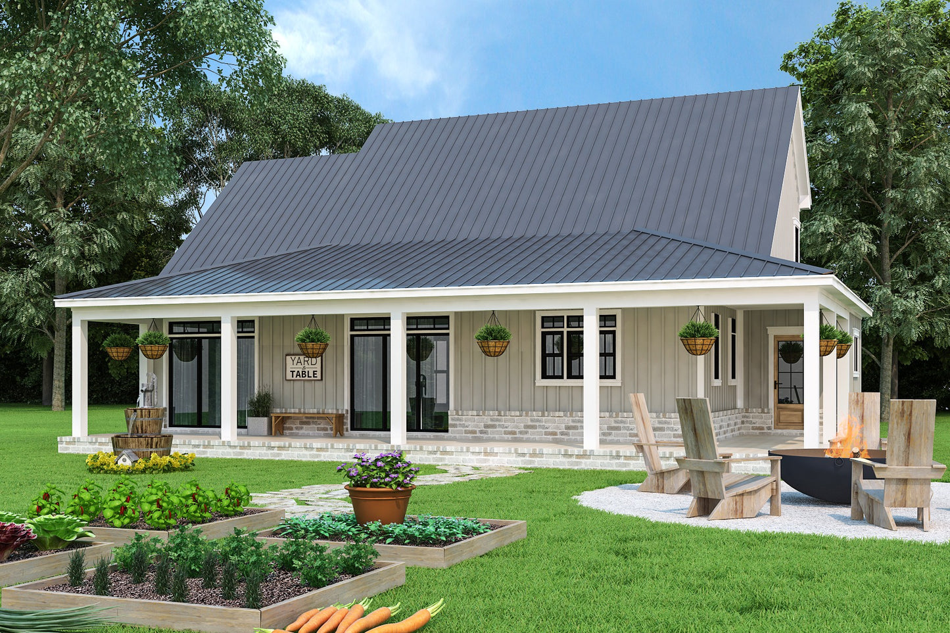
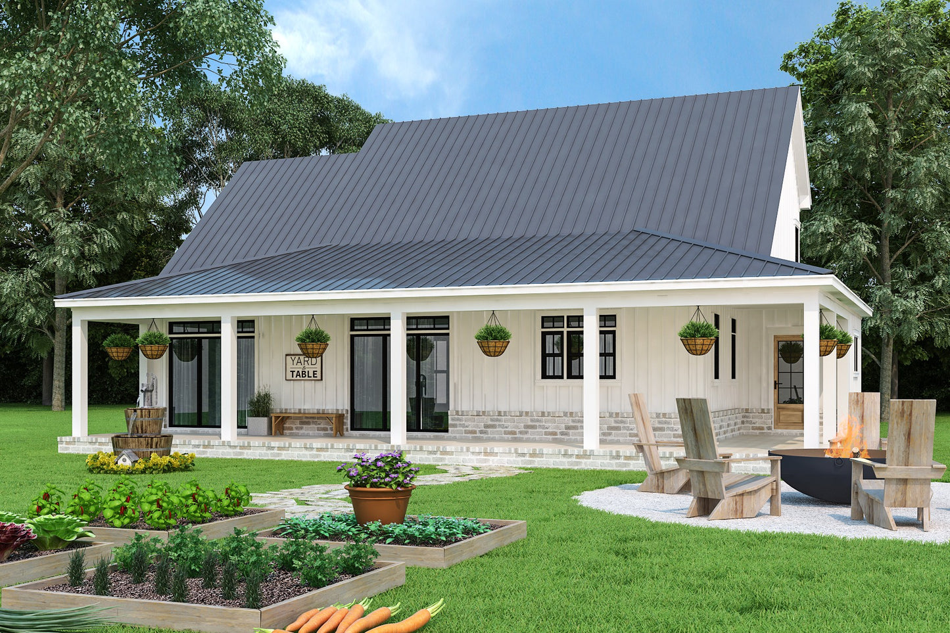
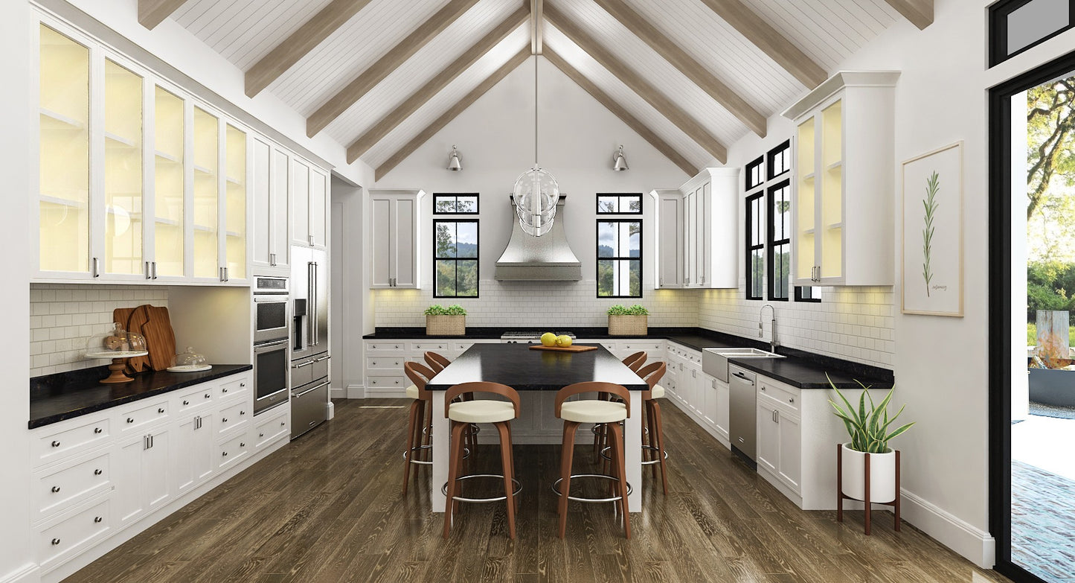
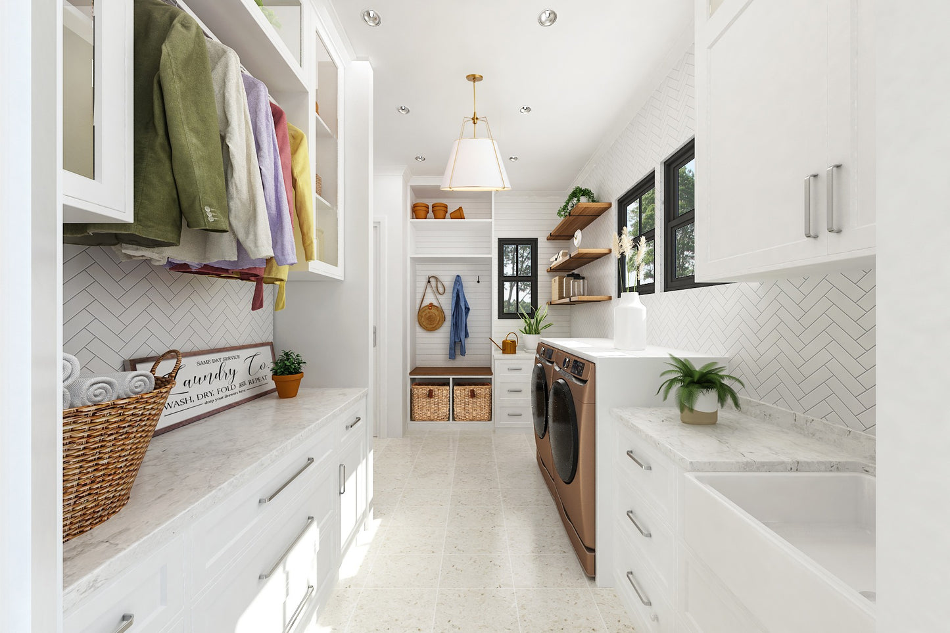
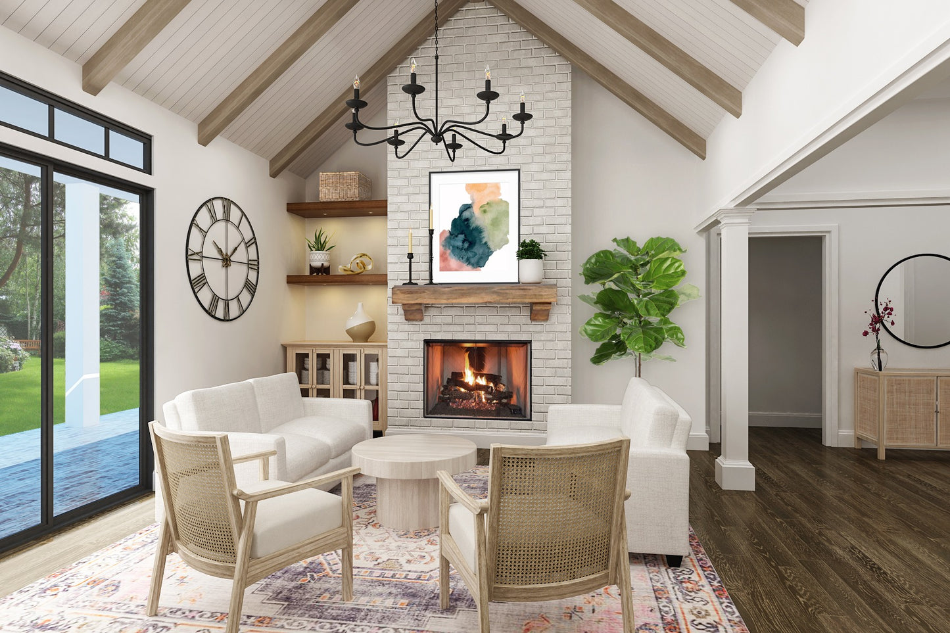
Customize this plan to make it perfect for you
- No upfront payment
- Risk-free
- Get your quote in 48 hours!
Cost to build your dream home
- Give us zip/postal code
- Get a FREE Instant quote !
- Sent to your email
Modification Request
In order to receive your free modification quote, please fill out the from below. Be as detailed and descriptive as possible.
You have 2 options:
1. Provide the request in text form, if the modifications are simple.
for example: add a jack-and-jill sink in bedroom 2
2. Provide a sketch, using the floorplan, of your requested modifications, if the modifications are more complex.
- No upfront payment
- Get fist draft in 48 hours
Cost to Build of your dream
Say goodbye to the guesswork of construction costs with our custom cost estimator.
It's Accurate & Up to date.
Our estimator accounts for the house plan, location, and building materials you choose, with current market costs for labor and materials.
It's Fast & Flexible.
Receive a personal estimate in two minutes instead of 2 days as many competitors offer.
It's Inexpensive.
Why pay up to $50 for a cost estimate when you can get it for free with our website? We believe in empowering our customers with knowledge and providing them with the tools they need to make informed decisions. That's why we offer our cost estimator at no charge.
Estimate the construction cost instantly
Customize this plan to make it perfect for you
- No upfront payment
- Risk-free
- Get your quote in 48 hours!
Cost to build your dream home
- Give us zip/postal code
- Get a FREE Instant quote !
- Sent to your email
2858
Homes designed
10431
Homes built
31
Years of experience
I design the homes that my clients want to build, not the home I want them to build
Buy with peace of mind knowing that your home has been designed by award winning designer Michael W. Garrell*. Mike has earned more than 200 professional awards, with numerous Street of Dreams® honers. One of his many show homes has earned him the prestigious “Best in American Living Award” (BALA) from Professional Builder magazine.






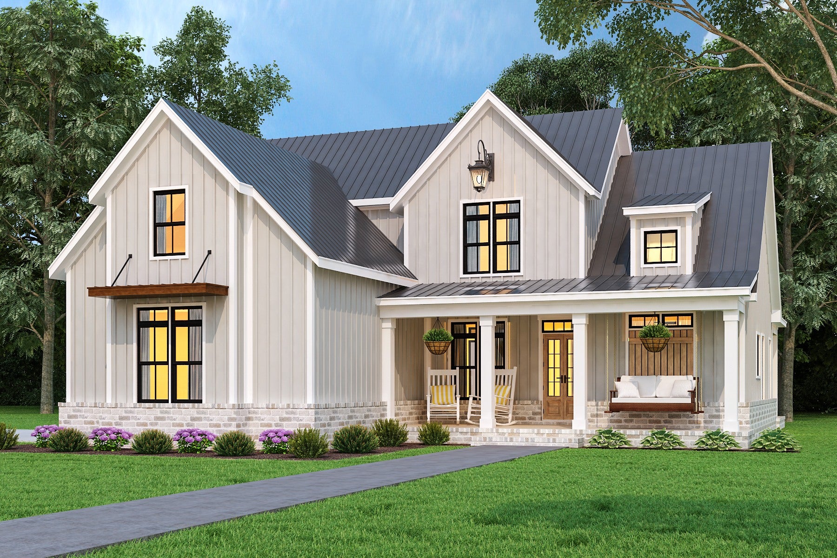
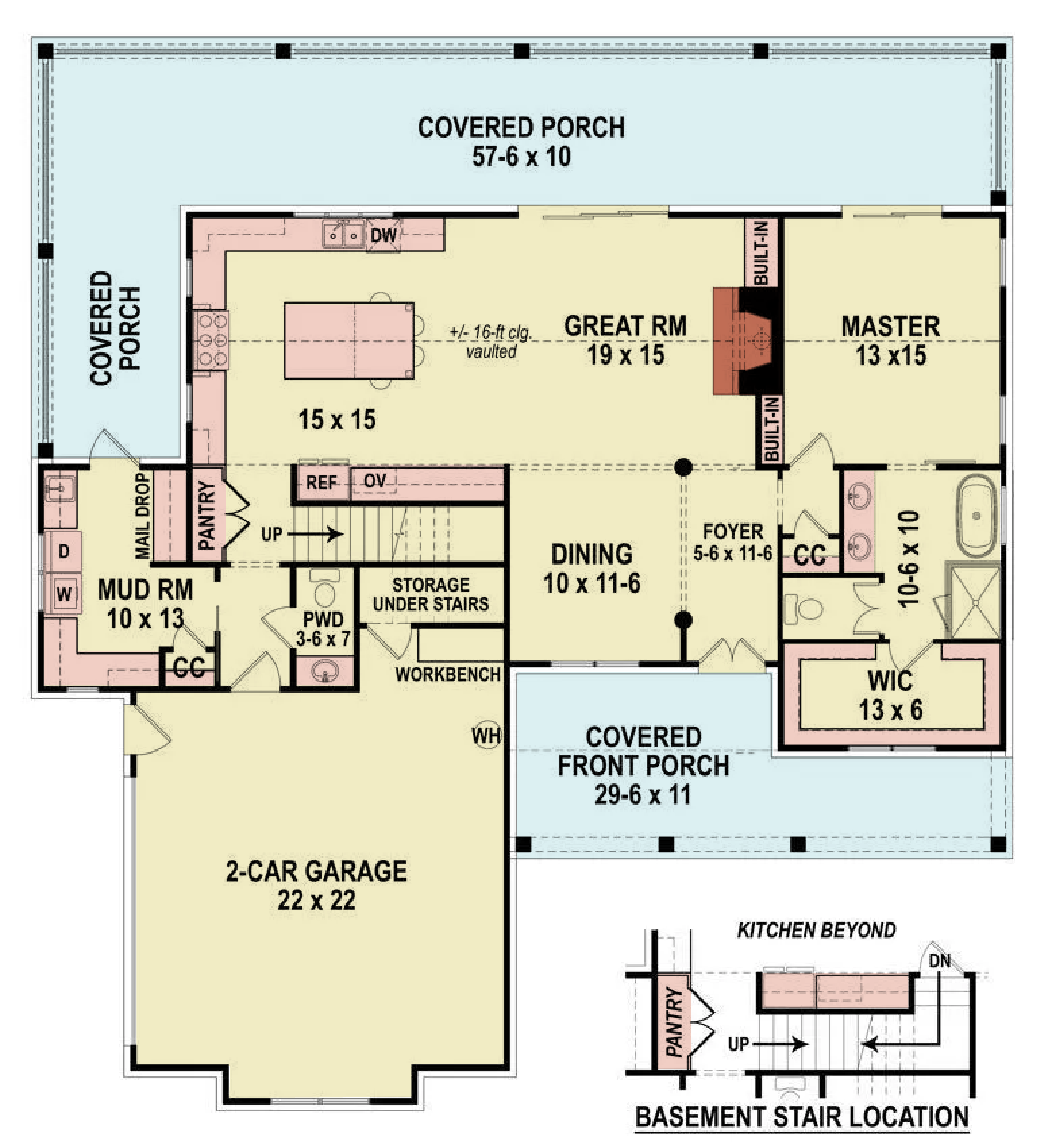
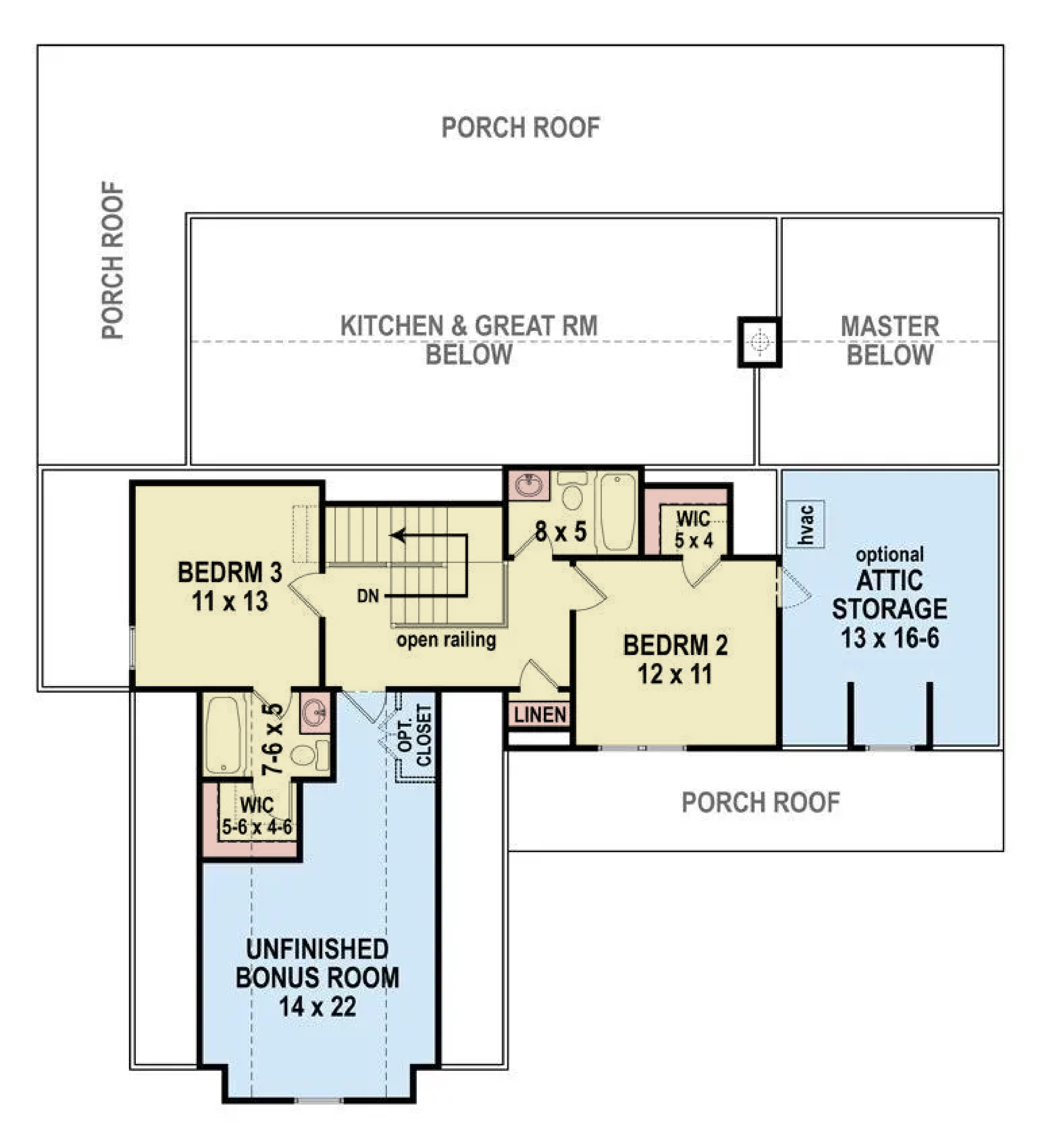
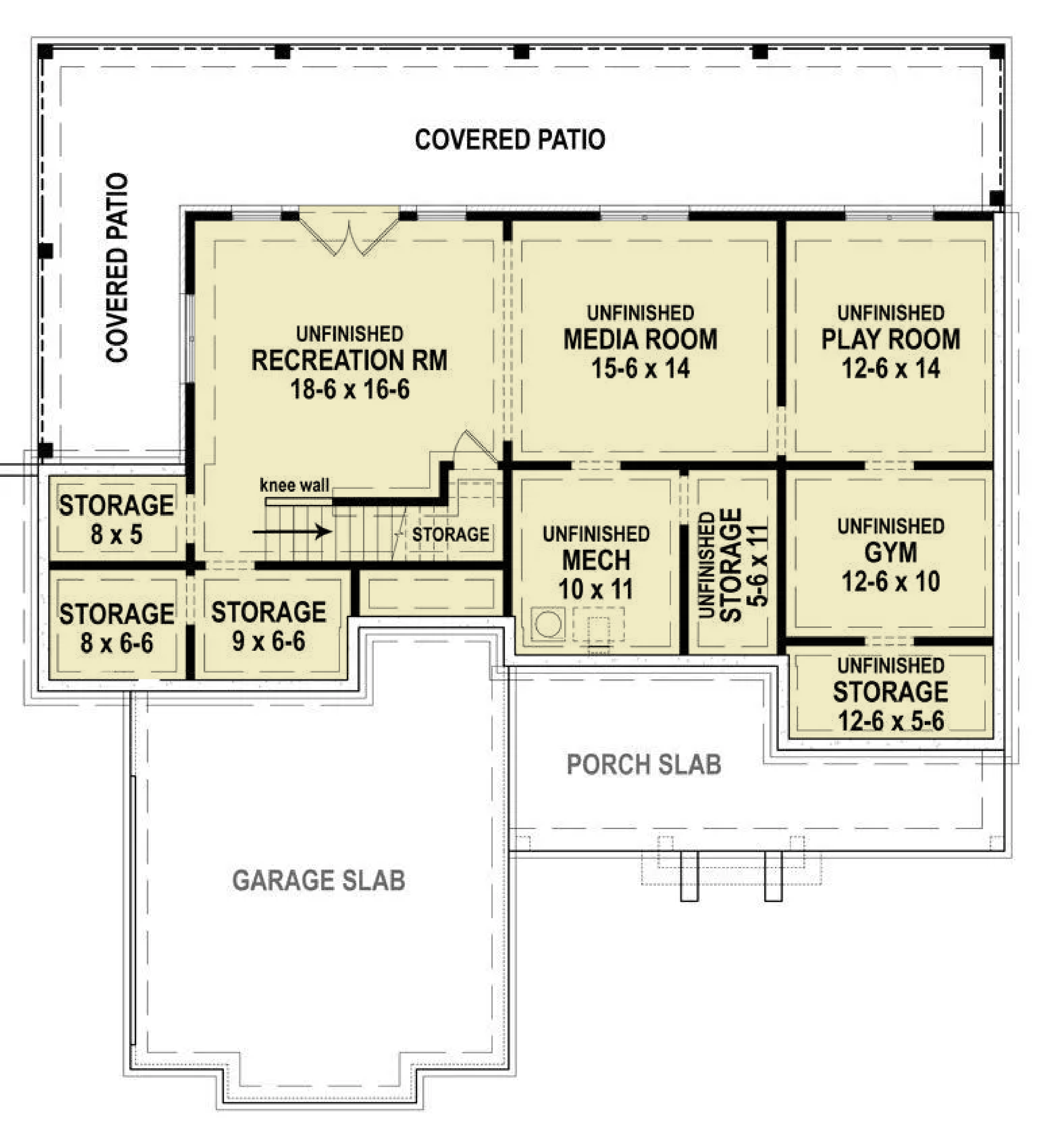
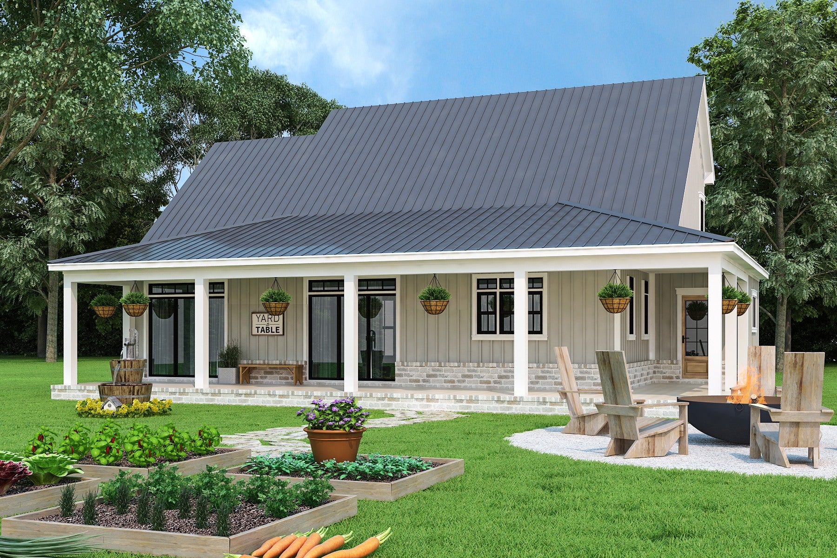
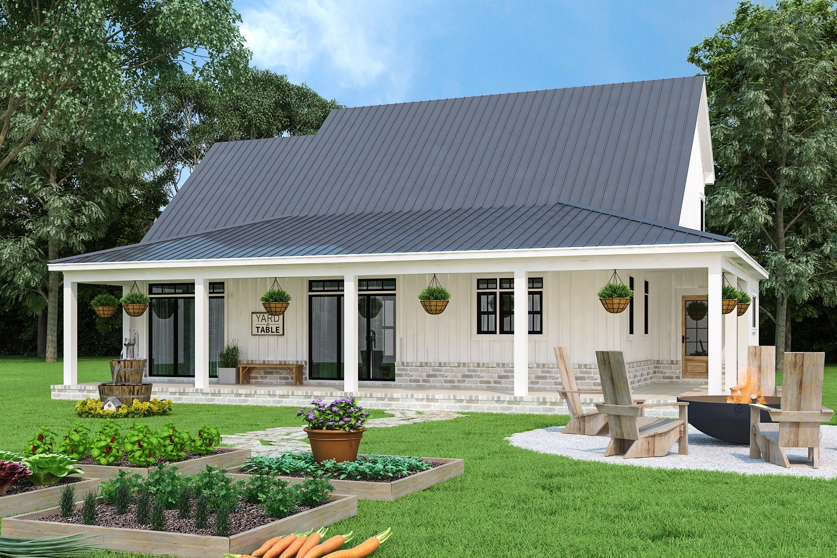
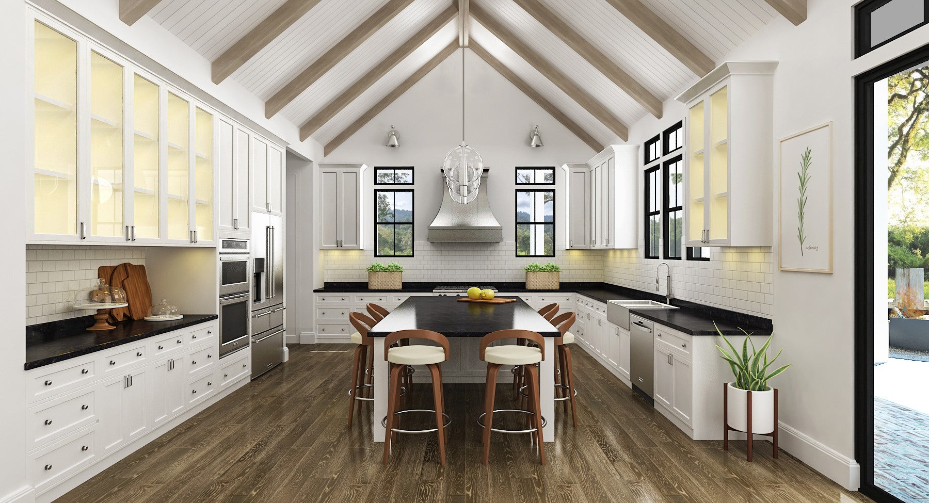
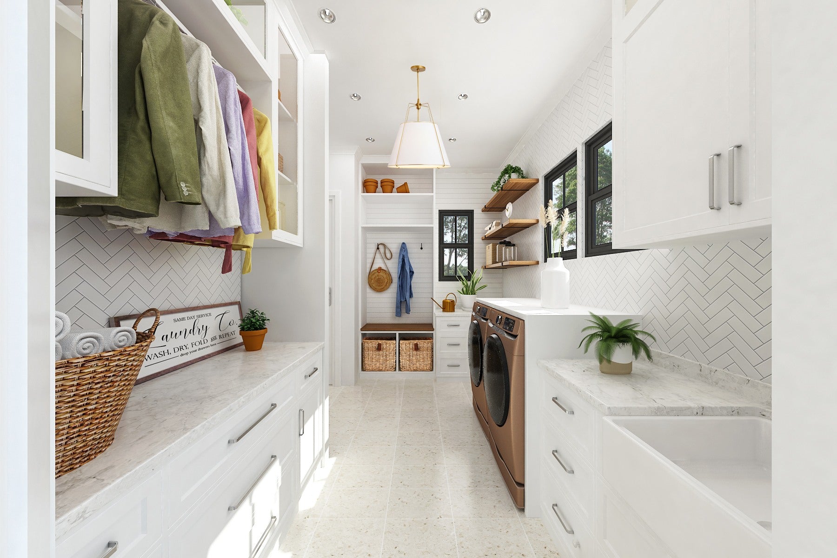
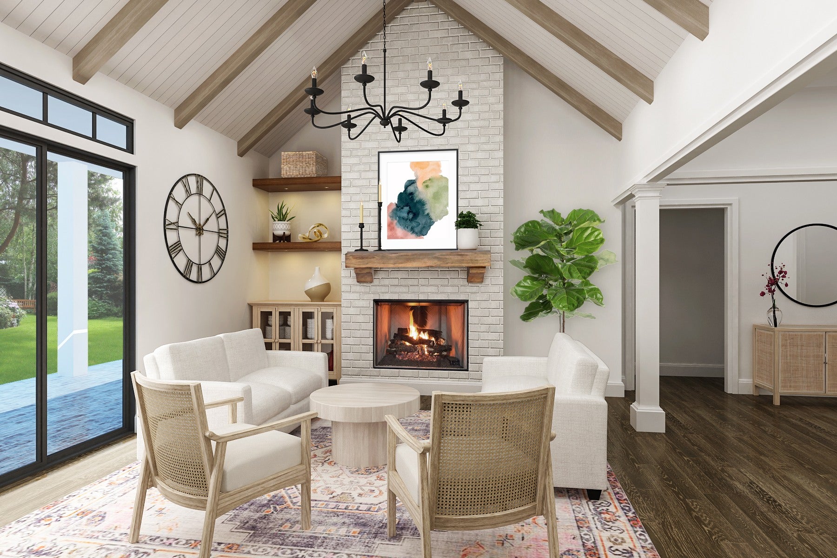
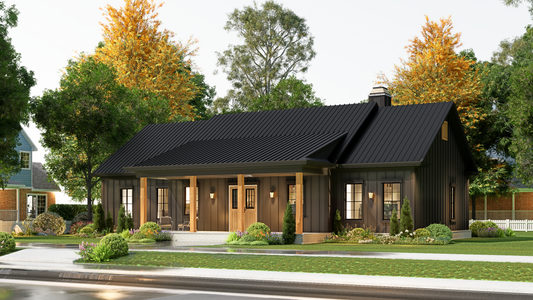
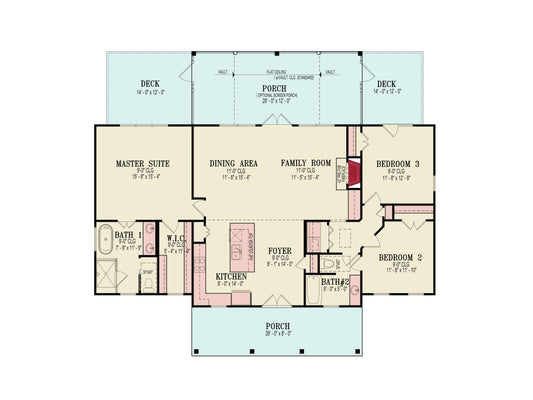
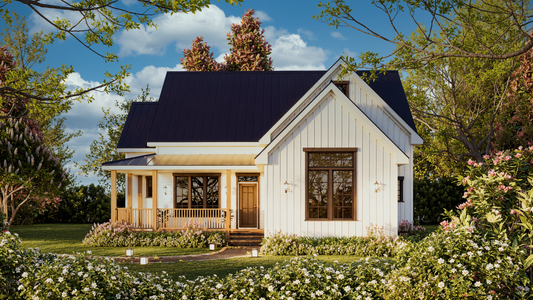
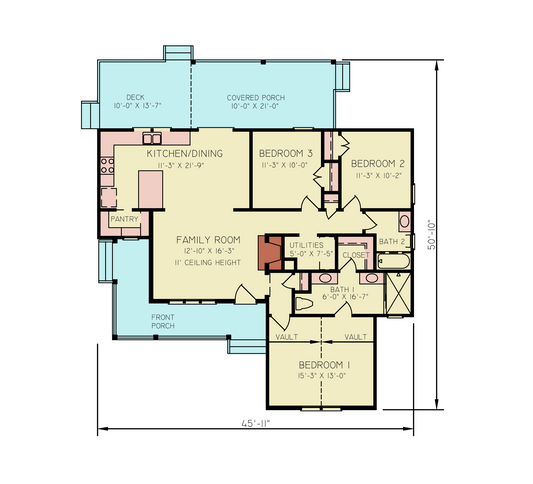
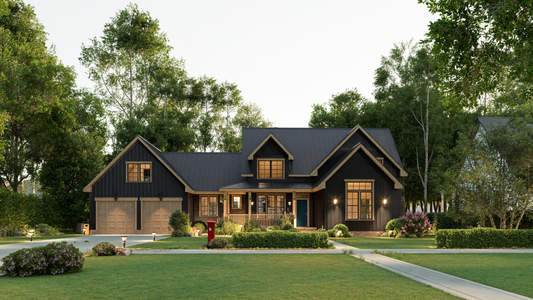
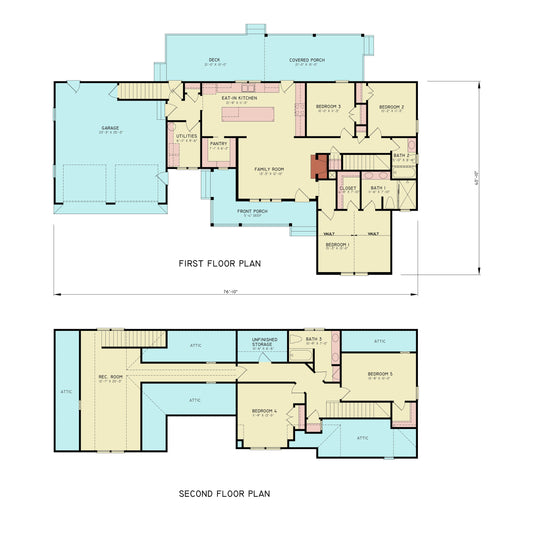
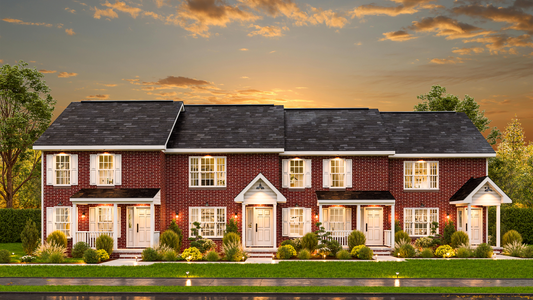
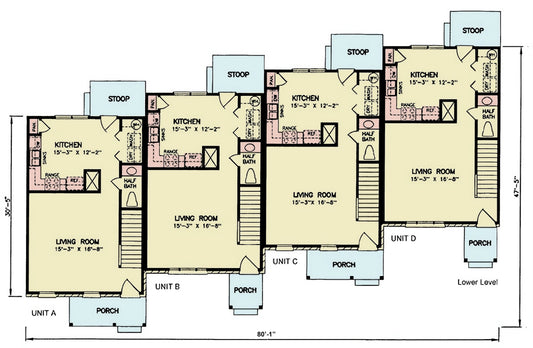
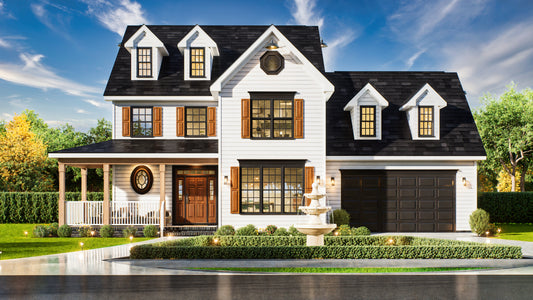
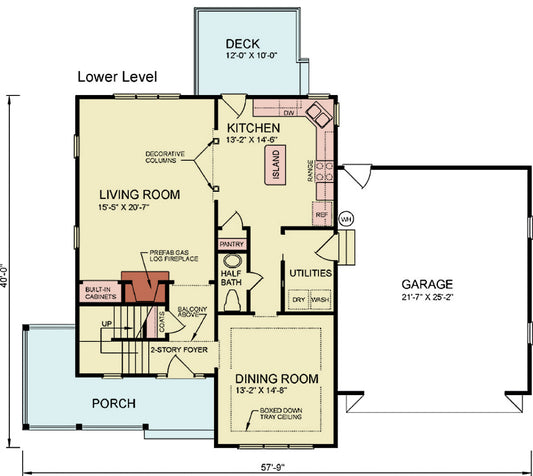
Live the good life in the Cranberry Gardens modern farmhouse plan. You’ve earned it! With its sprawling wraparound rear porch, functional multipurpose laundry/mudroom area and abundant views to the backyard, this country house plan is a gardener's dream come true!
Designed around the idea of 'farm to table' in mind, this two-story home plan flaunts an oversized mudroom/laundry room. This functional multipurpose space with private entry from the covered rear porch is the perfect place to start seedlings for the garden, wash pets, and clean up after an afternoon of gardening. This brightly lit space offers spacious folding counters, abundant storage, a deep utility sink, an organized drop-off area for the family and direct access to the half bathroom from the backyard. No mess in the house, ever!
Spanning at 1,999 square feet, this charming small house plan is graced by airy vaulted ceilings that add openness and volume from the state-of-the-art kitchen, great room, and the master bedroom. The Cranberry Gardens is a haven that will lift your spirits as you watch your garden grow through multiple modern sliding doors and immense windows on the rear of the home.
If you've always wanted a show-stopping kitchen this house will fulfill those needs. Cook your favorite recipes and surprise guests in this dramatic and surprisingly large kitchen design. Entertaining is easy with plentiful storage along three walls, smart appliances, over 25 linear feet of counter space and an oversized 4'-6" x 8'-0" kitchen island with built-in seating. For the basement foundation option, a small portion of the kitchen cabinets will be replaced by the entry to the stairs down (as illustrated on the first-floor plan).
The comfortable master suite dazzles with its sophisticated bathroom that includes a free-standing soaking tub, separate 3'-0" x 4'-6" glass shower, and generous walk-in closet. The first-floor level is complete with a half bath off the mudroom and a 2-car garage with a workbench along with the extra storage under the stairs.
The upper level of this luxurious design offers two secondary bedrooms each with a walk-in closet and private bath. An unfinished bonus room above the garage can easily be utilized as a 4th bedroom, art room, or man cave. An optional attic space conveniently accessible from bedroom 2 can be utilized as unfinished storage or transformed into extra living square footage. The 'unfinished bonus room' and 'optional attic storage' shown on the plan are not included in the total heated/living square footage.